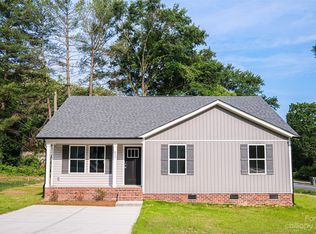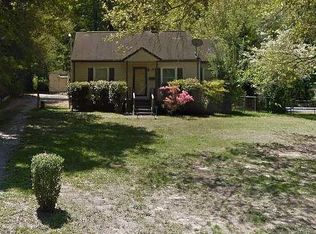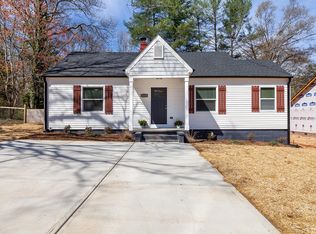Sold for $50,000 on 05/20/24
Street View
$50,000
809 N Ransom St, Gastonia, NC 28052
3beds
2baths
1,210sqft
SingleFamily
Built in 1950
0.68 Acres Lot
$236,100 Zestimate®
$41/sqft
$1,560 Estimated rent
Home value
$236,100
$220,000 - $253,000
$1,560/mo
Zestimate® history
Loading...
Owner options
Explore your selling options
What's special
809 N Ransom St, Gastonia, NC 28052 is a single family home that contains 1,210 sq ft and was built in 1950. It contains 3 bedrooms and 2 bathrooms. This home last sold for $50,000 in May 2024.
The Zestimate for this house is $236,100. The Rent Zestimate for this home is $1,560/mo.
Facts & features
Interior
Bedrooms & bathrooms
- Bedrooms: 3
- Bathrooms: 2
Heating
- Forced air
Cooling
- Central
Features
- Basement: None
- Has fireplace: Yes
Interior area
- Total interior livable area: 1,210 sqft
Property
Features
- Exterior features: Other
Lot
- Size: 0.68 Acres
Details
- Parcel number: 101450
Construction
Type & style
- Home type: SingleFamily
Materials
- Foundation: Footing
- Roof: Composition
Condition
- Year built: 1950
Community & neighborhood
Location
- Region: Gastonia
Price history
| Date | Event | Price |
|---|---|---|
| 5/20/2025 | Listing removed | $249,000$206/sqft |
Source: | ||
| 5/9/2025 | Price change | $249,000-2.4%$206/sqft |
Source: | ||
| 4/16/2025 | Listed for sale | $255,000+410%$211/sqft |
Source: | ||
| 5/20/2024 | Sold | $50,000$41/sqft |
Source: Public Record Report a problem | ||
Public tax history
| Year | Property taxes | Tax assessment |
|---|---|---|
| 2025 | $1,555 +271% | $180,900 +361.4% |
| 2024 | $419 -1% | $39,210 |
| 2023 | $423 +82.7% | $39,210 +125% |
Find assessor info on the county website
Neighborhood: 28052
Nearby schools
GreatSchools rating
- NABessemer City Primary SchoolGrades: PK-2Distance: 4.7 mi
- 1/10W P Grier Middle SchoolGrades: 6-8Distance: 2.8 mi
- 2/10Ashbrook High SchoolGrades: 9-12Distance: 4.5 mi
Get a cash offer in 3 minutes
Find out how much your home could sell for in as little as 3 minutes with a no-obligation cash offer.
Estimated market value
$236,100
Get a cash offer in 3 minutes
Find out how much your home could sell for in as little as 3 minutes with a no-obligation cash offer.
Estimated market value
$236,100


