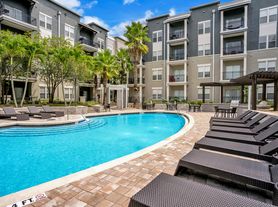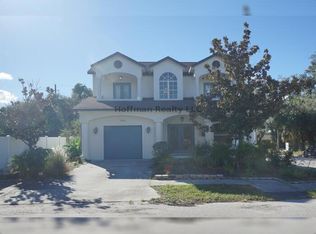Fantastic opportunity for a 4-bedroom rental minutes from the University of Tampa. The charming bungalow-style home is located on a corner lot. The home boasts luxury flooring and high-end light & plumbing fixtures! Primary BR is located on the 1st floor with a huge walk-in closet, dual vanity sinks, garden tub & separate shower. Kitchen: New Quartz counter tops, stainless steel appliances, recently painted cabinets. New refrigerator, & dishwasher! Light custom kitchen cabinets and high ceilings. Beautiful deck & private patio area to entertain your guests. 2nd floor: 3 Bedrooms, 1 full bath, & laundry room. Near University of Tampa, Hyde Park Village, Tampa General's New Rehabilitation Center. Walk to Downtown, Armatureworks, Riverwalk, J B Lane Park, Willa's Cafe, Rome & Fig. Excellent Schools: Gorrie Elem, Wilson Middle & Plant High school
House for rent
$4,995/mo
809 N Oregon Ave, Tampa, FL 33606
4beds
1,846sqft
Price may not include required fees and charges.
Singlefamily
Available now
Cats, dogs OK
Central air
In unit laundry
1 Attached garage space parking
Central
What's special
Private patio areaBeautiful deckRecently painted cabinetsHigh ceilingsNew quartz countertopsGarden tubCorner lot
- 13 days |
- -- |
- -- |
Travel times
Looking to buy when your lease ends?
Get a special Zillow offer on an account designed to grow your down payment. Save faster with up to a 6% match & an industry leading APY.
Offer exclusive to Foyer+; Terms apply. Details on landing page.
Facts & features
Interior
Bedrooms & bathrooms
- Bedrooms: 4
- Bathrooms: 3
- Full bathrooms: 2
- 1/2 bathrooms: 1
Heating
- Central
Cooling
- Central Air
Appliances
- Included: Dishwasher, Microwave, Range, Refrigerator, Stove
- Laundry: In Unit, Laundry Room
Features
- Eat-in Kitchen, Open Floorplan, Walk In Closet, Walk-In Closet(s)
- Flooring: Carpet, Laminate
Interior area
- Total interior livable area: 1,846 sqft
Video & virtual tour
Property
Parking
- Total spaces: 1
- Parking features: Attached, Covered
- Has attached garage: Yes
- Details: Contact manager
Features
- Stories: 2
- Exterior features: Corner Lot, Covered, Eat-in Kitchen, Flooring: Laminate, Front Porch, Heating system: Central, Laundry Room, Lot Features: Corner Lot, Open Floorplan, Tbd, Walk In Closet, Walk-In Closet(s)
Details
- Parcel number: 1829234Q7000004000111A
Construction
Type & style
- Home type: SingleFamily
- Property subtype: SingleFamily
Condition
- Year built: 2014
Community & HOA
Location
- Region: Tampa
Financial & listing details
- Lease term: 12 Months
Price history
| Date | Event | Price |
|---|---|---|
| 10/7/2025 | Listed for rent | $4,995$3/sqft |
Source: Stellar MLS #TB8392927 | ||
| 6/20/2025 | Listing removed | $4,995$3/sqft |
Source: Stellar MLS #TB8392927 | ||
| 6/3/2025 | Listed for rent | $4,995+1.9%$3/sqft |
Source: Stellar MLS #TB8392927 | ||
| 9/18/2024 | Listing removed | $4,900$3/sqft |
Source: Stellar MLS #T3539928 | ||
| 9/2/2024 | Listed for rent | $4,900$3/sqft |
Source: Stellar MLS #T3539928 | ||

