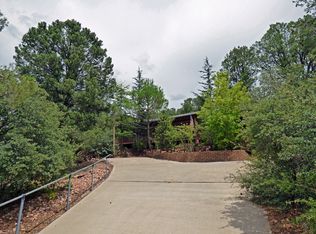Closed
$404,000
809 N Matterhorn Rd, Payson, AZ 85541
2beds
1,235sqft
Single Family Residence
Built in 1979
9,147.6 Square Feet Lot
$407,400 Zestimate®
$327/sqft
$1,666 Estimated rent
Home value
$407,400
$350,000 - $477,000
$1,666/mo
Zestimate® history
Loading...
Owner options
Explore your selling options
What's special
Welcome to Your Cool Retreat in Payson, Arizona!
Discover the perfect getaway or second home in the highly desirable community of Payson! This charming Swiss Chalet-style home offers the ideal blend of comfort, privacy, and stunning views.
Home Features:
• 2 Bedrooms / 2 Baths: Master bedroom on the main level for easy access.
• Privacy and Views: Perched above the Payson North subdivision, enjoy a bird's eye view of Payson and the surrounding natural beauty. The wrap-around deck is perfect for taking in Payson's mild year-round climate, with a Sunsetter awning for late afternoon shade.
• Cozy Interior: New roof (2018), tongue & groove walls, and vaulted ceilings add to the home's charm. The large open living room features a wood-burning fireplace and expansive front views.
• Sunroom Comfort: A sunroom with a mini-split system offers a comfortable space to relax and enjoy daily nature shows through the large windows.
• Upstairs Master Suite: Another master bedroom upstairs boasts great views from both the front and back.
Outdoor Enjoyment:
• Fenced Backyard: Perfect for a garden or enjoy nature walking through the forest right past your backyard.
• Oversized Garage: Ample storage, a workspace for hobbies, and room to park your vehicle.
Location:
• Nestled in the quiet Payson North neighborhood, this home is a great retreat in Rim Country, offering tranquility and convenience.
Come see this beautiful property at a great price and make it your cool retreat in Payson!
Zillow last checked: 8 hours ago
Listing updated: September 14, 2024 at 09:27am
Listed by:
Guy A Pfister,
Delex Realty, LLC
Source: CAAR,MLS#: 90847
Facts & features
Interior
Bedrooms & bathrooms
- Bedrooms: 2
- Bathrooms: 2
- Full bathrooms: 2
Heating
- Electric, Wall Furnace, Forced Air, Baseboard, Heat Pump
Cooling
- Other, Central Air, Heat Pump
Appliances
- Included: Dryer, Washer
- Laundry: Laundry Room
Features
- Breakfast Bar, Living-Dining Combo, Vaulted Ceiling(s), Master Main Floor
- Flooring: Carpet, Wood, Vinyl
- Windows: Double Pane Windows
- Has basement: No
- Has fireplace: Yes
- Fireplace features: Living Room, Wood Burning Stove
Interior area
- Total structure area: 1,235
- Total interior livable area: 1,235 sqft
Property
Parking
- Total spaces: 1
- Parking features: Detached, Garage Door Opener, Basement
- Garage spaces: 1
Features
- Levels: Two
- Stories: 2
- Patio & porch: Covered
- Fencing: Chain Link,Partial,Wood
- Has view: Yes
- View description: Trees/Woods, Panoramic, Mountain(s), City
Lot
- Size: 9,147 sqft
- Dimensions: 89.78 x 99.18 x 90.34 x 103.42
- Features: Landscaped, Many Trees, Tall Pines on Lot, Borders Undvlpd Land
Details
- Additional structures: Workshop
- Parcel number: 30266257
- Zoning: Res
Construction
Type & style
- Home type: SingleFamily
- Architectural style: Two Story,Chalet
- Property subtype: Single Family Residence
Materials
- Wood Frame, Wood Siding
- Roof: Asphalt
Condition
- Year built: 1979
Utilities & green energy
- Water: Payson Water Company
Community & neighborhood
Security
- Security features: Smoke Detector(s), Security System
Location
- Region: Payson
- Subdivision: Payson North U4
Other
Other facts
- Listing terms: Cash,Conventional,1031 Exchange,FHA,VA Loan,Submit
- Road surface type: Asphalt
Price history
| Date | Event | Price |
|---|---|---|
| 9/13/2024 | Sold | $404,000+1%$327/sqft |
Source: | ||
| 8/11/2024 | Pending sale | $400,000$324/sqft |
Source: | ||
| 8/7/2024 | Listed for sale | $400,000+86%$324/sqft |
Source: | ||
| 11/1/2018 | Sold | $215,000-2.3%$174/sqft |
Source: Public Record Report a problem | ||
| 10/2/2018 | Pending sale | $220,000$178/sqft |
Source: White Tank Real Estate, LLC #78132 Report a problem | ||
Public tax history
| Year | Property taxes | Tax assessment |
|---|---|---|
| 2025 | $1,371 +3.6% | $24,197 +2% |
| 2024 | $1,323 +3.4% | $23,729 |
| 2023 | $1,279 +6.3% | -- |
Find assessor info on the county website
Neighborhood: 85541
Nearby schools
GreatSchools rating
- NAPayson Elementary SchoolGrades: K-2Distance: 0.5 mi
- 5/10Rim Country Middle SchoolGrades: 6-8Distance: 1.5 mi
- 4/10Payson High SchoolGrades: 9-12Distance: 1.5 mi
Get pre-qualified for a loan
At Zillow Home Loans, we can pre-qualify you in as little as 5 minutes with no impact to your credit score.An equal housing lender. NMLS #10287.
