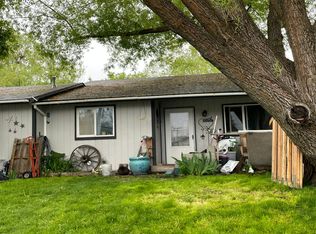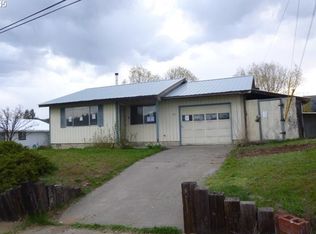Sold
$304,000
809 N 8th Ave, Elgin, OR 97827
3beds
1,344sqft
Residential, Single Family Residence
Built in 1981
0.26 Acres Lot
$299,600 Zestimate®
$226/sqft
$2,049 Estimated rent
Home value
$299,600
Estimated sales range
Not available
$2,049/mo
Zestimate® history
Loading...
Owner options
Explore your selling options
What's special
Set on a generous quarter-acre corner lot, this 3-bedroom, 2-bath home offers comfortable small-town living with room to spread out. Inside, you’ll find a practical layout with a mix of wood flooring and carpet, zonal electric heat, and the cozy touch of a certified wood stove—perfect for chilly Eastern Oregon evenings. The kitchen and laundry appliances are all included, making move-in easy, and a recently installed metal roof adds peace of mind for years to come. Step outside to enjoy a fully fenced yard, a covered back patio ideal for relaxing or entertaining, and plenty of space for projects and storage. The 720 sq ft shop is a true highlight—fully insulated with a concrete floor, two powered garage doors, tons of electricity and its own wood stove. It’s already ready for hobbies, work, or extra storage. You'll also appreciate the tool shed, chicken coop, and alley access for added convenience. Located in a quiet neighborhood, this property blends functionality, space, and that easy-going rural lifestyle.
Zillow last checked: 8 hours ago
Listing updated: June 18, 2025 at 09:20am
Listed by:
Ashley O'Toole 541-663-7187,
High Country Realty Professionals
Bought with:
Ken Wick, 930300287
Real Estate Associates
Source: RMLS (OR),MLS#: 723573625
Facts & features
Interior
Bedrooms & bathrooms
- Bedrooms: 3
- Bathrooms: 2
- Full bathrooms: 2
- Main level bathrooms: 2
Primary bedroom
- Level: Main
Bedroom 2
- Level: Main
Bedroom 3
- Level: Main
Heating
- Baseboard, Wood Stove
Appliances
- Included: Free-Standing Range, Free-Standing Refrigerator, Microwave, Washer/Dryer, Electric Water Heater
Features
- Ceiling Fan(s), High Speed Internet
- Flooring: Wood
- Windows: Double Pane Windows
- Basement: Crawl Space
- Fireplace features: Stove, Wood Burning
Interior area
- Total structure area: 1,344
- Total interior livable area: 1,344 sqft
Property
Parking
- Total spaces: 1
- Parking features: Driveway, Off Street, Detached, Oversized
- Garage spaces: 1
- Has uncovered spaces: Yes
Features
- Levels: One
- Stories: 1
- Patio & porch: Covered Patio
- Exterior features: Yard
- Fencing: Fenced
- Has view: Yes
- View description: Mountain(s), Trees/Woods
Lot
- Size: 0.26 Acres
- Features: Corner Lot, Gentle Sloping, SqFt 10000 to 14999
Details
- Additional structures: Outbuilding
- Parcel number: 12497
Construction
Type & style
- Home type: SingleFamily
- Property subtype: Residential, Single Family Residence
Materials
- T111 Siding
- Foundation: Concrete Perimeter
- Roof: Metal
Condition
- Resale
- New construction: No
- Year built: 1981
Utilities & green energy
- Sewer: Public Sewer
- Water: Public
- Utilities for property: Cable Connected, Other Internet Service
Community & neighborhood
Location
- Region: Elgin
Other
Other facts
- Listing terms: Cash,Conventional,FHA,Other,USDA Loan,VA Loan
- Road surface type: Paved
Price history
| Date | Event | Price |
|---|---|---|
| 6/18/2025 | Sold | $304,000-3.2%$226/sqft |
Source: | ||
| 5/5/2025 | Pending sale | $314,000$234/sqft |
Source: | ||
| 4/28/2025 | Price change | $314,000+5%$234/sqft |
Source: | ||
| 4/9/2025 | Pending sale | $299,000$222/sqft |
Source: | ||
| 4/4/2025 | Listed for sale | $299,000+66.2%$222/sqft |
Source: | ||
Public tax history
| Year | Property taxes | Tax assessment |
|---|---|---|
| 2024 | $2,205 +3% | $122,390 +3% |
| 2023 | $2,141 +3% | $118,830 +3% |
| 2022 | $2,079 +3% | $115,377 +3% |
Find assessor info on the county website
Neighborhood: 97827
Nearby schools
GreatSchools rating
- 5/10Stella Mayfield Elementary SchoolGrades: PK-6Distance: 0.5 mi
- 2/10Elgin High SchoolGrades: 7-12Distance: 0.7 mi
Schools provided by the listing agent
- Elementary: Stella Mayfield
- Middle: Elgin
- High: Elgin
Source: RMLS (OR). This data may not be complete. We recommend contacting the local school district to confirm school assignments for this home.

Get pre-qualified for a loan
At Zillow Home Loans, we can pre-qualify you in as little as 5 minutes with no impact to your credit score.An equal housing lender. NMLS #10287.

