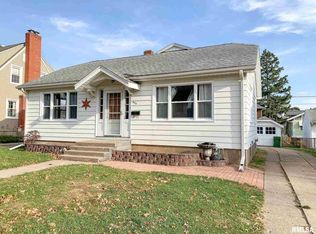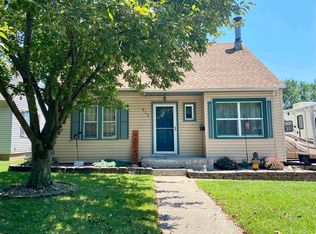Closed
$135,000
809 N 4th St, Clinton, IA 52732
2beds
1,120sqft
Townhouse, Single Family Residence
Built in 1940
-- sqft lot
$140,900 Zestimate®
$121/sqft
$921 Estimated rent
Home value
$140,900
$132,000 - $151,000
$921/mo
Zestimate® history
Loading...
Owner options
Explore your selling options
What's special
Charming and meticulously maintained home! As you enter, you will be greeted by a bright living room featuring a cozy gas fireplace and a ceiling fan to keep you comfortable year-round. The entryway boasts a deep coat closet and beautiful wood flooring that extends into the dining room In the dining room you will find 2 built-in corner hutches with convenient storage below. The kitchen has been tastefully remodeled with granite countertops, a ceramic tile back splash and a farmhouse sink. It is equipped with all the essentials, including a pantry cupboard and a second pantry with shelves. All appliances are included. Upstairs the second floor offers 2 bedrooms, both with ample natural light. The primary bedroom features a small walk-in closet, providing convenient storage. The bathroom has a shower-tub combo with ceramic surround and a niche, along with ceramic flooring. A spacious linen closet in the hall adds to your storage convenience. The basement houses a washer and dryer and a three-quarter bath. This home has been thoughtfully updated with newer windows and siding, ensuring energy efficiency and curb appeal. Newer HVAC and water heater. Step outside to a large maintenance-free decking area that overlooks a beautifully landscaped yard. A spacious 24 x 24 double car garage provides ample storage and parking space. With pride of ownership evident throughout, this immaculate home offers a stylish living experience. Don't miss the opportunity to make it your own!
Zillow last checked: 8 hours ago
Listing updated: January 08, 2026 at 09:14am
Listing courtesy of:
James Cavanagh 563-212-4570,
Cavanagh Realty, LLC.
Bought with:
Charlotte Courtney
Mel Foster Co. Clinton
Source: MRED as distributed by MLS GRID,MLS#: QC4246978
Facts & features
Interior
Bedrooms & bathrooms
- Bedrooms: 2
- Bathrooms: 2
- Full bathrooms: 2
Primary bedroom
- Features: Flooring (Hardwood)
- Level: Second
- Area: 165 Square Feet
- Dimensions: 15x11
Bedroom 2
- Features: Flooring (Hardwood)
- Level: Second
- Area: 156 Square Feet
- Dimensions: 13x12
Dining room
- Features: Flooring (Hardwood)
- Level: Main
- Area: 100 Square Feet
- Dimensions: 10x10
Kitchen
- Features: Flooring (Other)
- Level: Main
- Area: 128 Square Feet
- Dimensions: 8x16
Laundry
- Level: Basement
Living room
- Features: Flooring (Carpet)
- Level: Main
- Area: 209 Square Feet
- Dimensions: 19x11
Heating
- Forced Air, Natural Gas
Cooling
- Central Air
Appliances
- Included: Dishwasher, Disposal, Dryer, Microwave, Range, Refrigerator, Washer, Water Softener Owned, Gas Water Heater
Features
- Windows: Window Treatments
- Basement: Full,Egress Window
- Number of fireplaces: 1
- Fireplace features: Living Room
Interior area
- Total interior livable area: 1,120 sqft
Property
Parking
- Total spaces: 2
- Parking features: Detached, Garage, Guest
- Garage spaces: 2
Features
- Stories: 1
- Patio & porch: Deck
Lot
- Dimensions: 50' X S1=103' S2 = 108'
- Features: Level
Details
- Parcel number: 8400670000
- Zoning: Call
- Other equipment: Air Purifier
Construction
Type & style
- Home type: Townhouse
- Property subtype: Townhouse, Single Family Residence
Materials
- Vinyl Siding, Frame
- Foundation: Brick/Mortar
Condition
- New construction: No
- Year built: 1940
Utilities & green energy
- Sewer: Public Sewer
- Water: Public
Community & neighborhood
Location
- Region: Clinton
- Subdivision: Hartwood
Other
Other facts
- Listing terms: Conventional
Price history
| Date | Event | Price |
|---|---|---|
| 10/31/2023 | Sold | $135,000-3.5%$121/sqft |
Source: | ||
| 10/6/2023 | Contingent | $139,900$125/sqft |
Source: | ||
| 10/4/2023 | Listed for sale | $139,900$125/sqft |
Source: | ||
Public tax history
Tax history is unavailable.
Find assessor info on the county website
Neighborhood: 52732
Nearby schools
GreatSchools rating
- 6/10Whittier Elementary SchoolGrades: K-5Distance: 1.4 mi
- 4/10Clinton Middle SchoolGrades: 6-8Distance: 1.6 mi
- 3/10Clinton High SchoolGrades: 9-12Distance: 1.4 mi
Schools provided by the listing agent
- High: Clinton High
Source: MRED as distributed by MLS GRID. This data may not be complete. We recommend contacting the local school district to confirm school assignments for this home.

Get pre-qualified for a loan
At Zillow Home Loans, we can pre-qualify you in as little as 5 minutes with no impact to your credit score.An equal housing lender. NMLS #10287.

