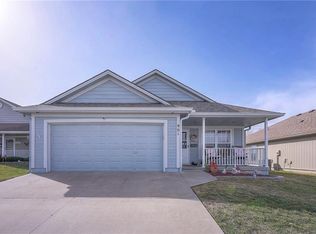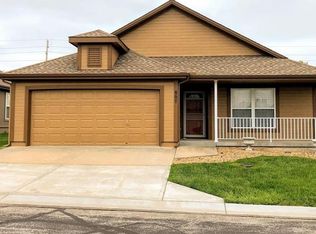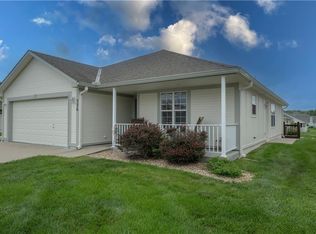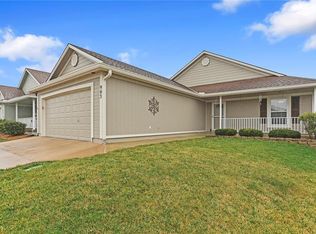Sold
Price Unknown
809 Mercury Way, Raymore, MO 64083
2beds
1,270sqft
Single Family Residence
Built in 2005
4,550 Square Feet Lot
$267,500 Zestimate®
$--/sqft
$1,612 Estimated rent
Home value
$267,500
$254,000 - $281,000
$1,612/mo
Zestimate® history
Loading...
Owner options
Explore your selling options
What's special
Very well maintained ranch in the highly desirable Morningview 55+ subdivision. Both good sized bedrooms have walk-in closets. The living room is open to the dining room. The dining room/area could be a great space for an office and still have room in the kitchen for a table. All kitchen appliances stay. Convenient laundry between the kitchen & garage. Great condition with like new floors throughout. You will enjoy the 4 season sun room year around! There is also a covered front porch. The heat pump furnace & A/C are only 2 years old. The 2 car garage has some extra storage space in utility room. HOA paints the house exterior on a rotating basis. It is time now and you will still have time to choose your paint colors. Nice pond for fishing or relaxing. The HOA covers club house, outside paint, gutters, lawn care, snow removal & trash service. Shown taxes are 2022.
Zillow last checked: 12 hours ago
Listing updated: August 08, 2023 at 08:20am
Listing Provided by:
Dawn Unger 816-803-0439,
Platinum Realty LLC
Bought with:
Crossroads RE Group
KW Diamond Partners
Source: Heartland MLS as distributed by MLS GRID,MLS#: 2436508
Facts & features
Interior
Bedrooms & bathrooms
- Bedrooms: 2
- Bathrooms: 2
- Full bathrooms: 2
Primary bedroom
- Features: Carpet, Ceiling Fan(s), Walk-In Closet(s)
- Level: First
- Dimensions: 15 x 12
Bedroom 2
- Features: Carpet, Walk-In Closet(s)
- Level: First
- Dimensions: 11 x 14
Primary bathroom
- Features: Ceramic Tiles, Shower Only
- Level: First
Bathroom 2
- Features: Ceramic Tiles, Shower Over Tub
- Level: First
Dining room
- Level: First
- Dimensions: 14 x 9
Kitchen
- Level: First
- Dimensions: 17 x 9
Living room
- Level: First
- Dimensions: 18 x 14
Sun room
- Features: Carpet, Ceiling Fan(s)
- Level: First
- Dimensions: 11 x 10
Heating
- Electric, Heat Pump
Cooling
- Electric, Heat Pump
Appliances
- Included: Dishwasher, Disposal, Microwave, Refrigerator, Free-Standing Electric Oven
- Laundry: Bedroom Level
Features
- Ceiling Fan(s), Walk-In Closet(s)
- Flooring: Carpet, Luxury Vinyl, Tile
- Doors: Storm Door(s)
- Basement: Slab
- Has fireplace: No
Interior area
- Total structure area: 1,270
- Total interior livable area: 1,270 sqft
- Finished area above ground: 1,270
Property
Parking
- Total spaces: 2
- Parking features: Attached, Garage Door Opener
- Attached garage spaces: 2
Features
- Patio & porch: Screened
Lot
- Size: 4,550 sqft
- Dimensions: 50 x 91
Details
- Parcel number: 2238483
- Other equipment: Electric Air Cleaner
Construction
Type & style
- Home type: SingleFamily
- Architectural style: Contemporary
- Property subtype: Single Family Residence
Materials
- Wood Siding
- Roof: Composition
Condition
- Year built: 2005
Utilities & green energy
- Sewer: Public Sewer
- Water: Public
Community & neighborhood
Senior living
- Senior community: Yes
Location
- Region: Raymore
- Subdivision: Morningview
HOA & financial
HOA
- Has HOA: Yes
- HOA fee: $170 monthly
- Amenities included: Clubhouse, Other
- Services included: Maintenance Structure, Maintenance Grounds, Snow Removal, Trash
- Association name: Morningview HOA
Other
Other facts
- Listing terms: Cash,Conventional,FHA,VA Loan
- Ownership: Estate/Trust
Price history
| Date | Event | Price |
|---|---|---|
| 8/2/2023 | Sold | -- |
Source: | ||
| 5/29/2023 | Pending sale | $240,000$189/sqft |
Source: | ||
| 5/26/2023 | Listed for sale | $240,000$189/sqft |
Source: | ||
Public tax history
| Year | Property taxes | Tax assessment |
|---|---|---|
| 2024 | $2,275 +0.1% | $27,950 |
| 2023 | $2,272 +12.7% | $27,950 +13.5% |
| 2022 | $2,015 0% | $24,630 |
Find assessor info on the county website
Neighborhood: 64083
Nearby schools
GreatSchools rating
- 6/10Raymore Elementary SchoolGrades: K-5Distance: 0.9 mi
- 3/10Raymore-Peculiar East Middle SchoolGrades: 6-8Distance: 2.7 mi
- 6/10Raymore-Peculiar Sr. High SchoolGrades: 9-12Distance: 3.7 mi
Get a cash offer in 3 minutes
Find out how much your home could sell for in as little as 3 minutes with a no-obligation cash offer.
Estimated market value
$267,500
Get a cash offer in 3 minutes
Find out how much your home could sell for in as little as 3 minutes with a no-obligation cash offer.
Estimated market value
$267,500



