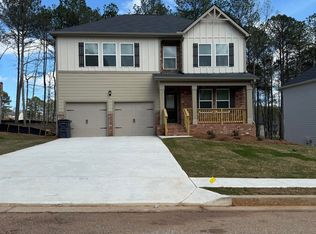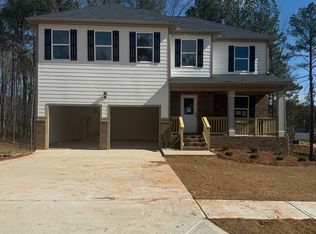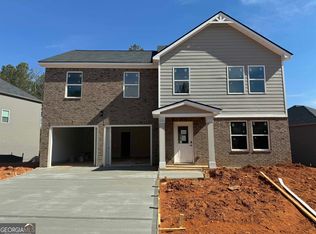Closed
$459,840
809 Major Oak Ct #70, Villa Rica, GA 30180
6beds
3,216sqft
Single Family Residence
Built in 2023
9,583.2 Square Feet Lot
$452,900 Zestimate®
$143/sqft
$2,699 Estimated rent
Home value
$452,900
$430,000 - $476,000
$2,699/mo
Zestimate® history
Loading...
Owner options
Explore your selling options
What's special
The Hemingway is a new 5 bedrooms, 3 baths floor plan. The main floor features a full bath with flex room, perfect space for a bedroom, office, formal sitting or dining area. Thoughtfully arranged kitchen offering views to the separate dining and living room area. Upstairs a massive loft enclosed with 3 secondary bedroom, hall bathroom and laundry room. Primary Suite with a walk-in closet, master bath with double vanity with LED fog-resistant mirrors and another walk-in closet. Lot 70 sits on a full finished basement with an apartment style layout and includes full house blinds, granite countertops in the kitchen, LED lighting, Wrought iron spindles, Smart Home System features, UV air and surface treatment for HVAC, 1-yr Builder's & 10-yr Structural New Home Warranty, & more. **Full incentives and commission with FULL price offer only.**STOCK PHOTOS**
Zillow last checked: 8 hours ago
Listing updated: December 02, 2024 at 02:10pm
Listed by:
Raven M Hiram 470-532-2337,
DFH Realty Georgia
Bought with:
, 315261
Total Real Estate
Source: GAMLS,MLS#: 20123539
Facts & features
Interior
Bedrooms & bathrooms
- Bedrooms: 6
- Bathrooms: 4
- Full bathrooms: 4
- Main level bathrooms: 1
- Main level bedrooms: 1
Dining room
- Features: Separate Room
Kitchen
- Features: Breakfast Area, Breakfast Bar, Kitchen Island, Pantry, Solid Surface Counters, Walk-in Pantry
Heating
- Electric, Central, Zoned, Dual
Cooling
- Electric, Central Air, Zoned, Dual
Appliances
- Included: Electric Water Heater, Cooktop, Dishwasher, Double Oven, Microwave, Stainless Steel Appliance(s)
- Laundry: In Basement, In Hall, Other, Upper Level
Features
- Double Vanity, Soaking Tub, Rear Stairs, Separate Shower, Tile Bath, Walk-In Closet(s)
- Flooring: Hardwood, Carpet, Vinyl
- Windows: Double Pane Windows, Window Treatments
- Basement: Bath Finished,Concrete,Interior Entry,Exterior Entry,Finished,Full
- Attic: Pull Down Stairs
- Number of fireplaces: 1
- Fireplace features: Family Room
- Common walls with other units/homes: No Common Walls
Interior area
- Total structure area: 3,216
- Total interior livable area: 3,216 sqft
- Finished area above ground: 2,500
- Finished area below ground: 716
Property
Parking
- Total spaces: 2
- Parking features: Attached, Garage, Kitchen Level
- Has attached garage: Yes
Features
- Levels: Three Or More
- Stories: 3
- Patio & porch: Deck, Patio, Porch
Lot
- Size: 9,583 sqft
- Features: Level, Other
Details
- Parcel number: V06 0040452
- Other equipment: Electric Air Filter
Construction
Type & style
- Home type: SingleFamily
- Architectural style: Brick/Frame,Craftsman
- Property subtype: Single Family Residence
Materials
- Concrete, Brick
- Foundation: Pillar/Post/Pier
- Roof: Composition
Condition
- New Construction
- New construction: Yes
- Year built: 2023
Details
- Warranty included: Yes
Utilities & green energy
- Sewer: Public Sewer
- Water: Public
- Utilities for property: Underground Utilities, Sewer Connected, Electricity Available, Water Available
Community & neighborhood
Security
- Security features: Smoke Detector(s)
Community
- Community features: Pool, Sidewalks, Street Lights, Tennis Court(s), Near Shopping
Location
- Region: Villa Rica
- Subdivision: Twin Oaks
HOA & financial
HOA
- Has HOA: Yes
- HOA fee: $350 annually
- Services included: Management Fee, Other, Swimming, Tennis
Other
Other facts
- Listing agreement: Exclusive Right To Sell
- Listing terms: Conventional,FHA,VA Loan,USDA Loan
Price history
| Date | Event | Price |
|---|---|---|
| 12/29/2023 | Sold | $459,840$143/sqft |
Source: | ||
| 8/29/2023 | Pending sale | $459,840$143/sqft |
Source: | ||
| 5/19/2023 | Listed for sale | $459,840$143/sqft |
Source: | ||
Public tax history
Tax history is unavailable.
Neighborhood: 30180
Nearby schools
GreatSchools rating
- 7/10Ithica Elementary SchoolGrades: PK-5Distance: 2.7 mi
- 5/10Bay Springs Middle SchoolGrades: 6-8Distance: 1.6 mi
- 6/10Villa Rica High SchoolGrades: 9-12Distance: 1.2 mi
Schools provided by the listing agent
- Elementary: Ithica
- Middle: Bay Springs
- High: Villa Rica
Source: GAMLS. This data may not be complete. We recommend contacting the local school district to confirm school assignments for this home.
Get a cash offer in 3 minutes
Find out how much your home could sell for in as little as 3 minutes with a no-obligation cash offer.
Estimated market value$452,900
Get a cash offer in 3 minutes
Find out how much your home could sell for in as little as 3 minutes with a no-obligation cash offer.
Estimated market value
$452,900


