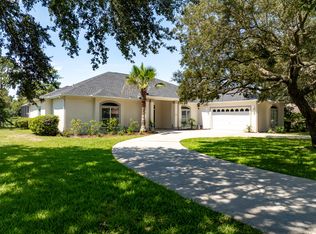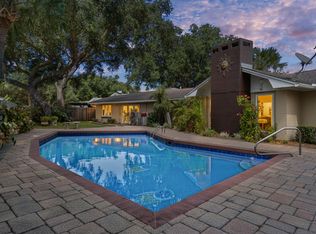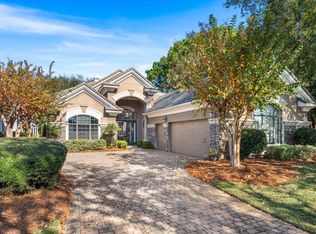Rare Opportunity in West Destin - Spacious Custom Home on 3/4 Acre Lot with Pool & More!Welcome to this one-of-a-kind property in the heart of West Destin! Just a half-mile from the sparkling waters of the Emerald Coast, this expansive 4,309 sq ft home sits on an oversized 3/4 acre lot and offers a perfect blend of luxury, comfort, and space -- inside and out.Boasting 4 generously sized bedrooms, each with their own private en-suite bathroom, plus an additional half bath(s) for guests, this thoughtfully designed home is perfect for both entertaining and everyday living. The grand kitchen is a chef's dream, featuring an oversized island, a breakfast bar, and storage galore with a pantry and extensive cabinetry.... You'll love the formal dining room for special occasions, and the versatile loft area is ideal for a game room or media space. Work from home? The dedicated office provides the privacy and functionality you need.
Step outside to your private in-ground pool, perfect for cooling off on warm Florida days. A 3-car garage offers ample parking and storage, and a separate heated/cooled storage room (not included in square footage) gives you even more usable space.
With its unbeatable location, spacious layout, and unique features, this West Destin gem is truly a rare find. Don't miss your chance to own a slice of paradise just minutes from the beach!
For sale
$995,000
809 Main St, Destin, FL 32541
4beds
4,560sqft
Est.:
Single Family Residence
Built in 1988
0.73 Acres Lot
$-- Zestimate®
$218/sqft
$-- HOA
What's special
Oversized islandBreakfast barPrivate en-suite bathroomStorage galoreGrand kitchenExtensive cabinetrySpacious custom home
- 264 days |
- 751 |
- 30 |
Zillow last checked: 8 hours ago
Listing updated: September 25, 2025 at 03:33am
Listed by:
Nikki Segraves Wood 850-420-0955,
ERA American Real Estate
Source: ECAOR,MLS#: 973640 Originating MLS: Emerald Coast
Originating MLS: Emerald Coast
Tour with a local agent
Facts & features
Interior
Bedrooms & bathrooms
- Bedrooms: 4
- Bathrooms: 5
- Full bathrooms: 3
- 1/2 bathrooms: 2
Primary bedroom
- Features: MBed Carpeted, MBed Fireplace, MBed First Floor, MBed Sitting Area, Tray Ceiling(s)
- Level: First
Bedroom
- Level: First
Primary bathroom
- Features: Bidet, MBath Cultured Mrble, Double Vanity, MBath Dressing Area, Soaking Tub, MBath Separate Shwr, MBath Tile, Walk-In Closet(s)
Kitchen
- Level: First
Living room
- Level: First
Heating
- Heat - Two or More, Electric
Cooling
- AC - 2 or More, Electric, Ceiling Fan(s)
Appliances
- Included: Cooktop, Dishwasher, Disposal, Microwave, Refrigerator W/IceMk, Wine Refrigerator, Electric Water Heater
- Laundry: Washer/Dryer Hookup
Features
- Breakfast Bar, Bookcases, Cathedral Ceiling(s), Kitchen Island, Recessed Lighting, Pantry, Split Bedroom, Wallpaper, Walls Mirrored, Walls Wainscoting, Bedroom, Dining Area, Family Room, Kitchen, Living Room, Master Bathroom, Master Bedroom
- Flooring: Tile, Carpet
- Windows: Double Pane Windows, Window Treatmnt Some
- Has fireplace: Yes
- Fireplace features: Fireplace, Fireplace 2+
- Common walls with other units/homes: No Common Walls
Interior area
- Total structure area: 4,560
- Total interior livable area: 4,560 sqft
Property
Parking
- Total spaces: 11
- Parking features: Carport, Garage, Attached, Guest, See Remarks, Garage Door Opener
- Attached garage spaces: 3
- Carport spaces: 1
- Covered spaces: 4
- Has uncovered spaces: Yes
Features
- Stories: 2
- Exterior features: Lawn Pump, Outdoor Shower, Sprinkler System
- Has private pool: Yes
- Pool features: Private, In Ground
- Fencing: Full,Privacy
- On waterfront: Yes
- Waterfront features: Waterfront
Lot
- Size: 0.73 Acres
- Dimensions: 165 x 206
- Features: Interior Lot, Level, Within 1/2 Mile to Water, Airfield
Details
- Parcel number: 002S221650000A0110
- Zoning description: Resid Single Family
Construction
Type & style
- Home type: SingleFamily
- Architectural style: Traditional
- Property subtype: Single Family Residence
Materials
- Brick, Trim Vinyl
- Foundation: Slab
- Roof: Roof Dimensional Shg
Condition
- Construction Complete
- Year built: 1988
Utilities & green energy
- Sewer: Public Sewer
- Utilities for property: Electricity Connected
Community & HOA
Community
- Features: Fishing, Picnic Area
- Security: Smoke Detector(s)
- Subdivision: Moreno Acres S/d
Location
- Region: Destin
Financial & listing details
- Price per square foot: $218/sqft
- Tax assessed value: $927,089
- Date on market: 4/11/2025
- Cumulative days on market: 265 days
- Listing terms: Conventional,VA Loan
- Electric utility on property: Yes
- Road surface type: Paved
Estimated market value
Not available
Estimated sales range
Not available
Not available
Price history
Price history
| Date | Event | Price |
|---|---|---|
| 4/11/2025 | Listed for sale | $995,000$218/sqft |
Source: | ||
Public tax history
Public tax history
| Year | Property taxes | Tax assessment |
|---|---|---|
| 2024 | -- | $451,346 +3% |
| 2023 | -- | $438,200 +3% |
| 2022 | -- | $425,437 +3% |
Find assessor info on the county website
BuyAbility℠ payment
Est. payment
$6,094/mo
Principal & interest
$4726
Property taxes
$1020
Home insurance
$348
Climate risks
Neighborhood: 32541
Nearby schools
GreatSchools rating
- 10/10Destin Elementary SchoolGrades: PK-4Distance: 0.9 mi
- 8/10Destin Middle SchoolGrades: 5-8Distance: 3.4 mi
- 5/10Fort Walton Beach High SchoolGrades: 9-12Distance: 9.5 mi
Schools provided by the listing agent
- Elementary: Destin
- Middle: Destin
- High: Fort Walton Beach
Source: ECAOR. This data may not be complete. We recommend contacting the local school district to confirm school assignments for this home.
- Loading
- Loading




