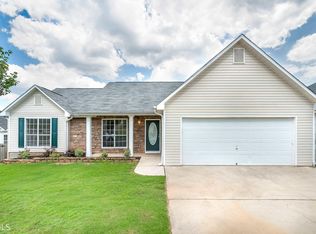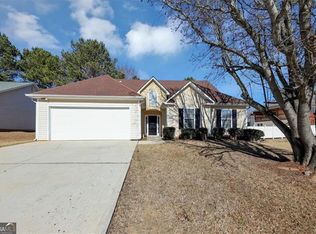What a dollhouse! Lovingly cared for by original owners and move in ready! Great floorplan! 3 bedrooms, 2 full baths, plus a large loft area overlooking the family room, makeing the perfect space for a rec rm/play rm or possible 4th bed! Welcoming foyer entrance, vaulted family rm w/firepace, sunroom, formal dining area, cheerful white kitchen w/tile floor, decorative tile backsplash & pantry. Laminate hardwood and tile in all living areas, baths and kitchen! Split bedroom plan, owner's suite w/trey ceiling, walk-in closet, soaking tub & updated tile shower. Private hall to secondary bedrooms & bath. Great outdoor space w/french doors to big deck w/pergola & sunshade ceiling fans, grilling area, firepit area & picket fenced backyard. Mature landscaping!
This property is off market, which means it's not currently listed for sale or rent on Zillow. This may be different from what's available on other websites or public sources.

