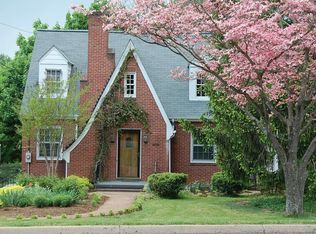Closed
$1,555,000
809 Locust Ave, Charlottesville, VA 22902
4beds
3,791sqft
Single Family Residence
Built in 1925
0.68 Acres Lot
$1,697,900 Zestimate®
$410/sqft
$6,201 Estimated rent
Home value
$1,697,900
$1.58M - $1.85M
$6,201/mo
Zestimate® history
Loading...
Owner options
Explore your selling options
What's special
Located within walking distance to historic downtown in the city of Charlottesville and situated on a .68 acre double private lot that runs from Locust Avenue to St Charles Avenue this home exudes character. Built in 1925 and renovated, the redesign created rooms that flow from one into the other. A large kitchen with custom cabinetry opens into a dining area and great room/sunroom with floor to ceiling windows. A cozy family room with wood burning stove is located off the kitchen as well as the primary suite, 2 additional bedrooms, office and laundry. The home offers one level living plus a terrace level living space with fully equipped kitchen that could be used as guest quarters, recreation room or private office suite. Extensive trim detail was added as well as custom built-in cabinetry in the primary bedroom and bath. Best of all is a recently added heated salt water pool with automatic pool cover allowing for use 7 months during the year. It was installed with energy efficient equipment for low costs to operate and is surrounded by extensive hardscape and professional landscaping. Near the pool is a newly finished hang out room with full bath plus an outdoor shower. Feel like you are on vacation every day!
Zillow last checked: 8 hours ago
Listing updated: February 08, 2025 at 09:10am
Listed by:
LINDSAY MILBY 434-962-9148,
LORING WOODRIFF REAL ESTATE ASSOCIATES
Bought with:
NONMLSAGENT NONMLSAGENT
NONMLSOFFICE
Source: CAAR,MLS#: 645416 Originating MLS: Charlottesville Area Association of Realtors
Originating MLS: Charlottesville Area Association of Realtors
Facts & features
Interior
Bedrooms & bathrooms
- Bedrooms: 4
- Bathrooms: 5
- Full bathrooms: 4
- 1/2 bathrooms: 1
- Main level bathrooms: 2
- Main level bedrooms: 2
Heating
- Forced Air, Natural Gas
Cooling
- Central Air, Ductless
Appliances
- Included: Dishwasher, Gas Range, Some Commercial Grade, Dryer, Washer
- Laundry: Washer Hookup, Dryer Hookup
Features
- Additional Living Quarters, Primary Downstairs, Remodeled, Second Kitchen, Entrance Foyer, Eat-in Kitchen, Kitchen Island, Mud Room, Recessed Lighting
- Flooring: Ceramic Tile, Hardwood
- Windows: Insulated Windows
- Basement: Exterior Entry,Finished,Heated,Sump Pump,Walk-Out Access,Apartment
- Has fireplace: Yes
- Fireplace features: Wood Burning Stove
Interior area
- Total structure area: 3,992
- Total interior livable area: 3,791 sqft
- Finished area above ground: 2,191
- Finished area below ground: 1,600
Property
Parking
- Parking features: Asphalt
Features
- Levels: One
- Stories: 1
- Patio & porch: Deck, Patio, Porch, Side Porch
- Exterior features: Playground
- Has private pool: Yes
- Pool features: Building ENERGY STAR Qualified Pool Pump, Pool Cover, Pool, Private
- Fencing: Partial
Lot
- Size: 0.68 Acres
- Features: Garden, Landscaped, Level, Native Plants, Partially Cleared, Private, Wooded
Details
- Parcel number: 510019000 AND 510019100
- Zoning description: R-1 Single Family Residential
Construction
Type & style
- Home type: SingleFamily
- Architectural style: Spanish
- Property subtype: Single Family Residence
Materials
- Stick Built, Stucco
- Foundation: Block
- Roof: Metal,Other
Condition
- Updated/Remodeled
- New construction: No
- Year built: 1925
Utilities & green energy
- Sewer: Public Sewer
- Water: Public
- Utilities for property: Cable Available, Natural Gas Available
Community & neighborhood
Security
- Security features: Dead Bolt(s), Surveillance System
Location
- Region: Charlottesville
- Subdivision: LOCUST GROVE
Price history
| Date | Event | Price |
|---|---|---|
| 10/17/2023 | Sold | $1,555,000+4%$410/sqft |
Source: | ||
| 9/9/2023 | Pending sale | $1,495,000$394/sqft |
Source: | ||
| 9/5/2023 | Listed for sale | $1,495,000+91.7%$394/sqft |
Source: | ||
| 6/16/2015 | Sold | $780,000+0.1%$206/sqft |
Source: Agent Provided Report a problem | ||
| 4/5/2015 | Listed for sale | $779,000+155700%$205/sqft |
Source: Frank Hardy, Inc. #530176 Report a problem | ||
Public tax history
| Year | Property taxes | Tax assessment |
|---|---|---|
| 2024 | $14,101 +17.1% | $1,416,800 +15% |
| 2023 | $12,041 +126.1% | $1,231,800 +11% |
| 2022 | $5,327 -39.1% | $1,109,700 +20.5% |
Find assessor info on the county website
Neighborhood: Martha Jefferson
Nearby schools
GreatSchools rating
- 5/10Burnley-Moran Elementary SchoolGrades: PK-4Distance: 0.3 mi
- 3/10Buford Middle SchoolGrades: 7-8Distance: 1.7 mi
- 5/10Charlottesville High SchoolGrades: 9-12Distance: 1.1 mi
Schools provided by the listing agent
- Elementary: Burnley-Moran
- Middle: Walker & Buford
- High: Charlottesville
Source: CAAR. This data may not be complete. We recommend contacting the local school district to confirm school assignments for this home.

Get pre-qualified for a loan
At Zillow Home Loans, we can pre-qualify you in as little as 5 minutes with no impact to your credit score.An equal housing lender. NMLS #10287.
Sell for more on Zillow
Get a free Zillow Showcase℠ listing and you could sell for .
$1,697,900
2% more+ $33,958
With Zillow Showcase(estimated)
$1,731,858