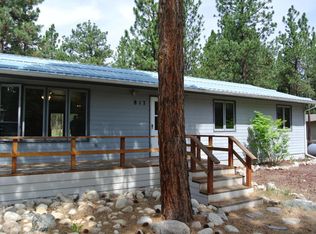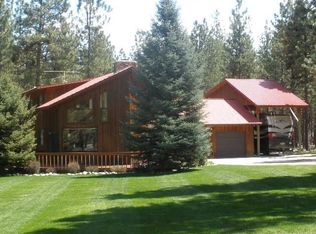Closed
Price Unknown
809 Little Lion Rd, Hamilton, MT 59840
3beds
2,404sqft
Single Family Residence
Built in 1993
1.5 Acres Lot
$554,000 Zestimate®
$--/sqft
$2,431 Estimated rent
Home value
$554,000
$454,000 - $676,000
$2,431/mo
Zestimate® history
Loading...
Owner options
Explore your selling options
What's special
End-of-the-road 2,404+/- SF Ranch-style home built in 1993 has 3 bedrooms, 2 bathrooms, a large bonus room & additional living area! Lovely gas fireplace in the living room and a quaint woodstove. Nicely situated on 1.5 acres near Roaring Lion Trailhead and just minutes from town, city services, countless outdoor recreation, and fishing opportunities! The open-concept kitchen makes even large gatherings a breeze with plenty of room and double wall ovens! The primary suite features a walk-in closet & bathroom. Enjoy the soft sound of the wind in the trees from the partially covered back patio perfect for crisp evenings. Plenty of additional storage with a great detached 3+ space Shop/garage and an extra overhang to protect your items from the elements! The home needs some finish work and would be perfect for folks who like to improve their property. The house will need a new roof, the bathroom remodel was started and needs to be completed. Ask about seller credit toward home repairs. Shop doors 10x10 and one door at 8x8
The seller is selling the home as-is.
Propane Gas fireplace, Wood stove heat, and electric
Zillow last checked: 8 hours ago
Listing updated: February 14, 2025 at 02:58pm
Listed by:
Bobbi J J Lockhart 406-880-0117,
PureWest Real Estate - Hamilton
Bought with:
Meagan Campbell, RRE-RBS-LIC-98458
Silvercreek Realty Group, LLC
Source: MRMLS,MLS#: 30023823
Facts & features
Interior
Bedrooms & bathrooms
- Bedrooms: 3
- Bathrooms: 2
- Full bathrooms: 2
Primary bedroom
- Level: Main
Bedroom 3
- Description: Large bonus room with private entry
- Level: Main
Bathroom 2
- Level: Main
Bathroom 2
- Description: needs to be finished
- Level: Main
Bathroom 3
- Level: Main
Kitchen
- Level: Main
Laundry
- Level: Main
Living room
- Description: Fireplace large window
- Level: Main
Heating
- Propane, Wood Stove, Wall Furnace
Appliances
- Included: Freezer, Range, Refrigerator
- Laundry: Washer Hookup
Features
- Fireplace
- Basement: None
- Number of fireplaces: 2
Interior area
- Total interior livable area: 2,404 sqft
- Finished area below ground: 0
Property
Parking
- Total spaces: 3
- Parking features: Additional Parking
- Garage spaces: 3
Features
- Levels: One
- Patio & porch: Rear Porch, Covered, Deck, See Remarks
- Exterior features: See Remarks, Propane Tank - Leased
- Has view: Yes
- View description: Mountain(s), Residential, Trees/Woods
Lot
- Size: 1.50 Acres
- Features: Back Yard, Secluded, See Remarks, Wooded
Details
- Additional structures: Other, Workshop
- Parcel number: 13136614101130000
- Special conditions: Standard
Construction
Type & style
- Home type: SingleFamily
- Architectural style: Ranch
- Property subtype: Single Family Residence
Materials
- Wood Siding
- Foundation: Poured
- Roof: Asphalt
Condition
- New construction: No
- Year built: 1993
Utilities & green energy
- Sewer: Private Sewer, Septic Tank
- Water: Well
- Utilities for property: Electricity Connected, High Speed Internet Available, Propane
Community & neighborhood
Security
- Security features: Smoke Detector(s)
Location
- Region: Hamilton
Other
Other facts
- Listing agreement: Exclusive Right To Sell
- Road surface type: Gravel
Price history
| Date | Event | Price |
|---|---|---|
| 2/14/2025 | Sold | -- |
Source: | ||
| 8/8/2024 | Listed for sale | $594,900-0.8%$247/sqft |
Source: | ||
| 7/2/2024 | Listing removed | -- |
Source: | ||
| 5/22/2024 | Price change | $599,900-14.2%$250/sqft |
Source: | ||
| 4/29/2024 | Listed for sale | $699,000$291/sqft |
Source: | ||
Public tax history
| Year | Property taxes | Tax assessment |
|---|---|---|
| 2024 | -- | $7,890 |
| 2023 | -- | $7,890 +64% |
| 2022 | -- | $4,810 |
Find assessor info on the county website
Neighborhood: 59840
Nearby schools
GreatSchools rating
- 5/10Daly SchoolGrades: K-4Distance: 3.6 mi
- 4/10Hamilton Middle SchoolGrades: 5-8Distance: 3.6 mi
- 8/10Hamilton High SchoolGrades: 9-12Distance: 4.6 mi

