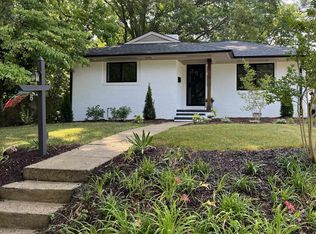Sold for $222,500 on 08/07/25
$222,500
809 Leon St, Durham, NC 27704
2beds
858sqft
Single Family Residence, Residential
Built in 1952
8,276.4 Square Feet Lot
$245,700 Zestimate®
$259/sqft
$1,407 Estimated rent
Home value
$245,700
$233,000 - $258,000
$1,407/mo
Zestimate® history
Loading...
Owner options
Explore your selling options
What's special
NOTE: Cash offers only. Investors/Renovators great opportunity! Adorable cottage in highly desired Northgate Park. 2 Bedrooms, 1 full bath. Large eat-in kitchen and spacious living room that has wonderful morning sunshine. New roof 11/2023. Hardwood floors beautifully refinished 2018. 12x16 Deck resurfaced in 2022-great space for cooking out, hanging with friends. Backyard is fenced and includes a concrete pad for 2 off-street parking spots. Enjoy all the great amenities of Northgate Park neighborhood within an easy walk or bike ride such as tennis courts, dog park, Ellerbee Creek Trail, Museum of Life & Science, Edison Johnson Rec Center. Ride your bike to Downtown Durham and the Farmer's Market! Kitchen and bath could use updating. Some wall& ceiling repairs needed. Great property for investors, renovators or get quick returns on homeowner sweat equity. Similar homes in the neighborhood have sold for $375,000-400,000+ in the last year or two. Rental potential of $1400-1600+. To be sold as-is. See disclosures for more details. Owner is a licensed NC real estate broker.
Zillow last checked: 8 hours ago
Listing updated: October 28, 2025 at 12:59am
Listed by:
Ian Kipp 919-229-3533,
Berkshire Hathaway HomeService,
JoEllen Mason 919-452-4099,
Berkshire Hathaway HomeService
Bought with:
Linwood Foust, 338974
EXP REALTY OF PIEDMONT NC LLC
Source: Doorify MLS,MLS#: 10093131
Facts & features
Interior
Bedrooms & bathrooms
- Bedrooms: 2
- Bathrooms: 1
- Full bathrooms: 1
Heating
- Central, Forced Air, Gas Pack
Cooling
- Ceiling Fan(s), Central Air, Electric, Gas
Appliances
- Included: Electric Water Heater, Free-Standing Gas Range, Free-Standing Refrigerator, Washer/Dryer
- Laundry: In Kitchen, See Remarks
Features
- Bathtub/Shower Combination, Ceiling Fan(s), Eat-in Kitchen, Laminate Counters, Master Downstairs
- Flooring: Hardwood, Vinyl
- Basement: Crawl Space, Dirt Floor
- Has fireplace: No
Interior area
- Total structure area: 858
- Total interior livable area: 858 sqft
- Finished area above ground: 858
- Finished area below ground: 0
Property
Parking
- Total spaces: 2
- Parking features: Concrete, On Site, Parking Pad
- Uncovered spaces: 2
Features
- Levels: One
- Stories: 1
- Patio & porch: Deck, Front Porch
- Exterior features: Fenced Yard, RV Hookup
- Pool features: Community
- Fencing: Back Yard, Chain Link
- Has view: Yes
Lot
- Size: 8,276 sqft
- Dimensions: 60 x 140
- Features: Back Yard, City Lot, Front Yard, Near Public Transit
Details
- Additional structures: None
- Parcel number: 106485
- Special conditions: Seller Licensed Real Estate Professional
Construction
Type & style
- Home type: SingleFamily
- Architectural style: Traditional
- Property subtype: Single Family Residence, Residential
Materials
- Brick Veneer
- Foundation: Pillar/Post/Pier
- Roof: Asphalt, Flat, Rubber, Shingle
Condition
- New construction: No
- Year built: 1952
Utilities & green energy
- Sewer: Public Sewer
- Water: Public
- Utilities for property: Cable Available, Electricity Connected, Natural Gas Connected, Sewer Connected, Water Connected
Community & neighborhood
Community
- Community features: Fitness Center, Historical Area, Park, Playground, Pool, Sidewalks, Street Lights, Tennis Court(s), Other
Location
- Region: Durham
- Subdivision: Northgate Park
Price history
| Date | Event | Price |
|---|---|---|
| 8/7/2025 | Sold | $222,500-11%$259/sqft |
Source: | ||
| 7/14/2025 | Pending sale | $250,000$291/sqft |
Source: | ||
| 5/28/2025 | Price change | $250,000-5.7%$291/sqft |
Source: | ||
| 5/14/2025 | Price change | $265,000-7%$309/sqft |
Source: | ||
| 5/1/2025 | Listed for sale | $285,000+200%$332/sqft |
Source: | ||
Public tax history
| Year | Property taxes | Tax assessment |
|---|---|---|
| 2025 | $2,433 +16.8% | $245,424 +64.4% |
| 2024 | $2,082 +6.5% | $149,271 |
| 2023 | $1,955 +2.3% | $149,271 |
Find assessor info on the county website
Neighborhood: Northgate Park
Nearby schools
GreatSchools rating
- 6/10Glenn ElementaryGrades: K-5Distance: 3.8 mi
- 5/10Brogden MiddleGrades: 6-8Distance: 0.2 mi
- 3/10Riverside High SchoolGrades: 9-12Distance: 3.6 mi
Schools provided by the listing agent
- Elementary: Durham - Club Blvd
- Middle: Durham - Brogden
- High: Durham - Riverside
Source: Doorify MLS. This data may not be complete. We recommend contacting the local school district to confirm school assignments for this home.
Get a cash offer in 3 minutes
Find out how much your home could sell for in as little as 3 minutes with a no-obligation cash offer.
Estimated market value
$245,700
Get a cash offer in 3 minutes
Find out how much your home could sell for in as little as 3 minutes with a no-obligation cash offer.
Estimated market value
$245,700
