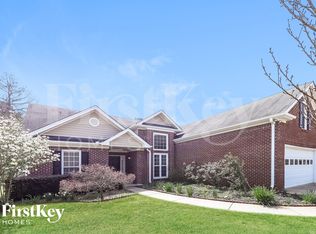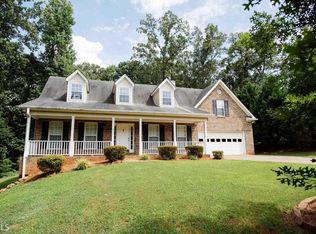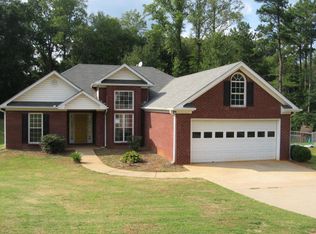Closed
$325,000
809 Lazy Ln, Winder, GA 30680
4beds
2,038sqft
Single Family Residence, Residential
Built in 2003
0.61 Acres Lot
$352,700 Zestimate®
$159/sqft
$2,059 Estimated rent
Home value
$352,700
$335,000 - $370,000
$2,059/mo
Zestimate® history
Loading...
Owner options
Explore your selling options
What's special
Drop-dead Gorgeous Split Foyer! Updated Kitchen with White Cabinets, Granite Countertops, Under Mount Sink, Stainless Appliances, Tiled Back Splash, NEW Dishwasher and NEW Stove. All NEW Interior Paint. Master Has Double Tray Ceiling, Double Vanity with New Granite Countertops, Fixtures, Separate Tub and Shower. Master also has 2 Closets. Good Sized Secondary Bedrooms as Well. Secondary Bath with New Granite Countertops and Fixtures. Large Lower Level, Partially Finished for a 4th Bedroom or a Great Playroom. A Ton of Unfinished Space for Storage and is Stubbed for Additional Bathroom. Huge Well Maintained Cul-de-sac Lot. Lot is Wooded and Private. No HOA! New HVAC System. Oversized Garage with Painted Floor and MORE! Close to Hamilton Mill & Braselton and the Northeast Georgia Medical Center and I-85!
Zillow last checked: 8 hours ago
Listing updated: September 28, 2023 at 10:51pm
Listing Provided by:
Mark Tidwell,
Linc Realty of Atlanta
Bought with:
Patricia Jefferson, 374580
Keller Williams Realty Atlanta Partners
Source: FMLS GA,MLS#: 7261582
Facts & features
Interior
Bedrooms & bathrooms
- Bedrooms: 4
- Bathrooms: 2
- Full bathrooms: 2
- Main level bathrooms: 2
- Main level bedrooms: 3
Primary bedroom
- Features: Master on Main
- Level: Master on Main
Bedroom
- Features: Master on Main
Primary bathroom
- Features: Double Vanity, Separate Tub/Shower, Soaking Tub, Vaulted Ceiling(s)
Dining room
- Features: None
Kitchen
- Features: Cabinets White, Eat-in Kitchen, Pantry, Solid Surface Counters, View to Family Room
Heating
- Central, Electric, Forced Air, Heat Pump
Cooling
- Ceiling Fan(s), Central Air, Heat Pump
Appliances
- Included: Dishwasher, Electric Oven, Electric Range, Electric Water Heater, Microwave, Refrigerator, Self Cleaning Oven
- Laundry: In Hall, Laundry Closet, Main Level
Features
- Cathedral Ceiling(s), Double Vanity, Entrance Foyer 2 Story, High Ceilings 9 ft Lower, High Ceilings 10 ft Main, High Speed Internet, Tray Ceiling(s), Vaulted Ceiling(s)
- Flooring: Laminate
- Windows: Bay Window(s), Double Pane Windows, Insulated Windows
- Basement: Bath/Stubbed,Exterior Entry,Interior Entry,Partial,Unfinished
- Attic: Pull Down Stairs
- Number of fireplaces: 1
- Fireplace features: Factory Built, Family Room
- Common walls with other units/homes: No Common Walls
Interior area
- Total structure area: 2,038
- Total interior livable area: 2,038 sqft
- Finished area above ground: 1,464
Property
Parking
- Parking features: Attached, Driveway, Garage Door Opener, Level Driveway
- Has attached garage: Yes
- Has uncovered spaces: Yes
Accessibility
- Accessibility features: None
Features
- Levels: Two
- Stories: 2
- Patio & porch: Deck
- Exterior features: Private Yard
- Pool features: None
- Spa features: None
- Fencing: None
- Has view: Yes
- View description: Trees/Woods
- Waterfront features: None
- Body of water: None
Lot
- Size: 0.61 Acres
- Features: Cul-De-Sac, Front Yard, Landscaped, Level, Private, Wooded
Details
- Additional structures: None
- Parcel number: XX048D 020
- Other equipment: None
- Horse amenities: None
Construction
Type & style
- Home type: SingleFamily
- Architectural style: Traditional
- Property subtype: Single Family Residence, Residential
Materials
- Block, Brick Front, Vinyl Siding
- Foundation: Block, Slab
- Roof: Composition
Condition
- Resale
- New construction: No
- Year built: 2003
Utilities & green energy
- Electric: 110 Volts, 220 Volts in Laundry
- Sewer: Septic Tank
- Water: Public
- Utilities for property: Cable Available, Electricity Available, Phone Available, Underground Utilities, Water Available
Green energy
- Energy efficient items: None
- Energy generation: None
Community & neighborhood
Security
- Security features: Smoke Detector(s)
Community
- Community features: None
Location
- Region: Winder
- Subdivision: Haynes Ridge
Other
Other facts
- Road surface type: Asphalt
Price history
| Date | Event | Price |
|---|---|---|
| 9/25/2023 | Sold | $325,000$159/sqft |
Source: | ||
| 8/27/2023 | Pending sale | $325,000$159/sqft |
Source: | ||
| 8/16/2023 | Listed for sale | $325,000+42.6%$159/sqft |
Source: | ||
| 6/12/2023 | Sold | $227,900+39.8%$112/sqft |
Source: Public Record | ||
| 6/22/2017 | Sold | $163,000-1.2%$80/sqft |
Source: | ||
Public tax history
| Year | Property taxes | Tax assessment |
|---|---|---|
| 2024 | $3,293 +13.7% | $132,300 +15.3% |
| 2023 | $2,895 +20.2% | $114,697 +41.2% |
| 2022 | $2,409 -7.3% | $81,245 -1.8% |
Find assessor info on the county website
Neighborhood: 30680
Nearby schools
GreatSchools rating
- 5/10Bramlett Elementary SchoolGrades: PK-5Distance: 1.4 mi
- 6/10Russell Middle SchoolGrades: 6-8Distance: 4.3 mi
- 3/10Winder-Barrow High SchoolGrades: 9-12Distance: 4.6 mi
Schools provided by the listing agent
- Elementary: Bramlett
- Middle: Russell
- High: Winder-Barrow
Source: FMLS GA. This data may not be complete. We recommend contacting the local school district to confirm school assignments for this home.
Get a cash offer in 3 minutes
Find out how much your home could sell for in as little as 3 minutes with a no-obligation cash offer.
Estimated market value
$352,700
Get a cash offer in 3 minutes
Find out how much your home could sell for in as little as 3 minutes with a no-obligation cash offer.
Estimated market value
$352,700


