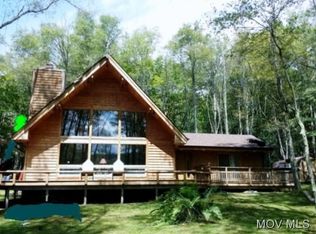Sold for $576,000 on 08/07/25
$576,000
809 Lakeview Rd, Davis, WV 26260
3beds
1,602sqft
Single Family Residence
Built in 1987
5.89 Acres Lot
$579,500 Zestimate®
$360/sqft
$2,578 Estimated rent
Home value
$579,500
Estimated sales range
Not available
$2,578/mo
Zestimate® history
Loading...
Owner options
Explore your selling options
What's special
Nestled in the heart of the highlands, this picturesque 3-bedroom, 2.5-bath mountain chalet. Set on over 5 acres of pristine, wooded land, the home is surrounded by nature and located in the Timberline community with access to miles of hiking trails, lakes. Inside, the chalet boasts soaring cathedral ceilings in the main living area, creating a bright, open ambiance that connects beautifully with the surrounding forest views. A cozy stone fireplace anchors the living room, ideal for relaxing after a day of exploring. The sunroom provides a tranquil spot for morning coffee or evening unwinding, with wraparound windows that let in natural light year-round. The kitchen features modern appliances and connects easily to the dining space, perfect for gatherings with friends. The primary suite includes a private bath, while the additional two bedrooms share a well-appointed full bath. A convenient half-bath serves guests on the main floor. Step outside to enjoy the natural beauty of the land—perfect for wildlife watching, stargazing, or just enjoying the quiet. Additional features include: Whole-house generator, spacious garage. Whether you're looking for a year-round residence, a weekend getaway, or a short-term rental opportunity, this mountain chalet is a rare find in an unbeatable location
Zillow last checked: 8 hours ago
Listing updated: August 22, 2025 at 10:38am
Listed by:
AMY BARB 304-866-8680,
BEST OF CANAAN, LLC
Bought with:
KENDRA CURRAN, WVS240303133
CANAAN REALTY
Source: NCWV REIN,MLS#: 10159944
Facts & features
Interior
Bedrooms & bathrooms
- Bedrooms: 3
- Bathrooms: 3
- Full bathrooms: 2
- 1/2 bathrooms: 1
Dining room
- Features: Dining Area
Kitchen
- Features: Wood Floor, Cathedral/Vaulted Ceiling
Living room
- Features: Fireplace, Cathedral/Vaulted Ceiling
Basement
- Level: Basement
Heating
- Baseboard
Cooling
- Ceiling Fan(s)
Appliances
- Included: Range, Dishwasher, Disposal, Refrigerator, Washer, Dryer
Features
- High Speed Internet
- Flooring: Wood
- Basement: None
- Attic: None
- Number of fireplaces: 1
- Fireplace features: Wood Burning Stove
Interior area
- Total structure area: 1,602
- Total interior livable area: 1,602 sqft
- Finished area above ground: 1,602
- Finished area below ground: 0
Property
Parking
- Total spaces: 3
- Parking features: Off Street, 3+ Cars
- Has attached garage: Yes
Features
- Levels: 2
- Stories: 2
- Patio & porch: Deck
- Exterior features: Private Yard
- Fencing: None
- Has view: Yes
- View description: Mountain(s), Neighborhood
- Waterfront features: Lake Front, Pond, Access
Lot
- Size: 5.89 Acres
- Features: Wooded, Level, Rural, Landscaped
Details
- Parcel number: 4705033100650000
- Other equipment: Generator
Construction
Type & style
- Home type: SingleFamily
- Architectural style: Contemporary
- Property subtype: Single Family Residence
Materials
- Frame, Cedar
- Foundation: Block
- Roof: Metal
Condition
- Year built: 1987
Utilities & green energy
- Electric: 200 Amps
- Sewer: Septic Tank
- Water: Well
Community & neighborhood
Security
- Security features: Smoke Detector(s)
Community
- Community features: Gated, Other
Location
- Region: Davis
- Subdivision: Old Timberline
HOA & financial
HOA
- Has HOA: Yes
- HOA fee: $190 monthly
- Services included: Management, Maintenance Grounds, Security, Snow Removal, Common Areas
Price history
| Date | Event | Price |
|---|---|---|
| 8/7/2025 | Sold | $576,000+0.2%$360/sqft |
Source: | ||
| 6/10/2025 | Contingent | $575,000$359/sqft |
Source: | ||
| 6/10/2025 | Listed for sale | $575,000$359/sqft |
Source: | ||
Public tax history
Tax history is unavailable.
Neighborhood: 26260
Nearby schools
GreatSchools rating
- 6/10Davis Thomas Elementary Middle SchoolGrades: PK-8Distance: 7.7 mi
- 10/10Tucker County High SchoolGrades: 9-12Distance: 11.4 mi
Schools provided by the listing agent
- Elementary: Davis Thomas Elementary
- Middle: Davis Thomas Middle
- High: Tucker County High
- District: Tucker
Source: NCWV REIN. This data may not be complete. We recommend contacting the local school district to confirm school assignments for this home.

Get pre-qualified for a loan
At Zillow Home Loans, we can pre-qualify you in as little as 5 minutes with no impact to your credit score.An equal housing lender. NMLS #10287.
