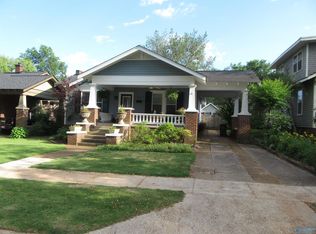Your dream cottage in the Albany Historic District awaits! Sidewalks through the tree-lined street and a wonderful fenced backyard space are just a few of the things you'll love about this 3 bed 2 bath home. 2 bedrooms on the main floor w/ full bath and 1 bed/bath upstairs perfect for guest, home office or play room! HVAC DEC '18 W/10 YR WARRANTY! Total floor replacement in Kitchen/utility/laundry - tile. Water heater 2016. Carpet in 1st floor bedrooms 2017. Living Rm laminate floor 2016. Covered back patio, Spacious backyard, privacy fence, large gate. Gutters new in '19. Alley access. Street parking, plenty of room in the back to add a garage/carport.
This property is off market, which means it's not currently listed for sale or rent on Zillow. This may be different from what's available on other websites or public sources.
