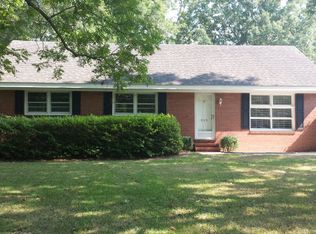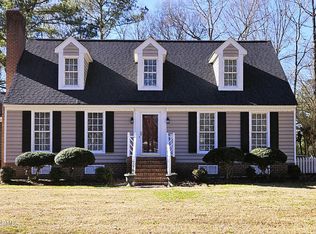Sold for $230,000 on 06/23/25
$230,000
809 Jeffreys Road, Rocky Mount, NC 27804
3beds
1,983sqft
Single Family Residence
Built in 1957
0.54 Acres Lot
$231,200 Zestimate®
$116/sqft
$1,688 Estimated rent
Home value
$231,200
$180,000 - $296,000
$1,688/mo
Zestimate® history
Loading...
Owner options
Explore your selling options
What's special
Spacious 3 bedroom, 2 bath brick ranch with garage and bonus room area! This home sits on Northgreen golf course and is conveniently located to shopping, groceries and restaurants! This home has a lot of potential for a buyer with a vision! The large living room area with a fireplace is great for family gatherings, the formal dining room adjoins this room to provide additional entertainment space. The office is ideal for a work from home space with built in bookshelves and includes its own entrance into the home. The kitchen provides plenty of cabinet storage as well as an eat-in area! The sunroom area exits into the backyard where you will find more entertainment space that also includes an outside bathroom and bar area! A bonus to this home is the finished room above the garage, that is accessible by elevator! This LARGE room includes a full bathroom and pull-down murphy bed, it could be used for an additional bedroom, in law suite or bonus room area! Endless possibilities with this space! There is a large barn at the back of the property that provides additional outside storage!
Zillow last checked: 8 hours ago
Listing updated: June 23, 2025 at 03:06pm
Listed by:
Wendy Ricks 252-908-7198,
Keystone Realty, LLC
Bought with:
Leslie Jackson Hudgins, 293446
Boone, Hill, Allen & Ricks
Source: Hive MLS,MLS#: 100485594 Originating MLS: Rocky Mount Area Association of Realtors
Originating MLS: Rocky Mount Area Association of Realtors
Facts & features
Interior
Bedrooms & bathrooms
- Bedrooms: 3
- Bathrooms: 2
- Full bathrooms: 2
Heating
- Fireplace(s), Gas Pack
Cooling
- Central Air
Appliances
- Included: Electric Cooktop, Dishwasher, Wall Oven
- Laundry: Dryer Hookup, Washer Hookup, In Garage
Features
- Master Downstairs, Bookcases, Ceiling Fan(s), Elevator, Walk-in Shower, Blinds/Shades
- Flooring: Carpet, Tile, Vinyl
- Attic: Pull Down Stairs
Interior area
- Total structure area: 1,983
- Total interior livable area: 1,983 sqft
Property
Parking
- Total spaces: 1
- Parking features: Garage Faces Side, Attached, Concrete
- Has attached garage: Yes
Features
- Levels: One
- Stories: 1
- Patio & porch: None
- Fencing: Back Yard
- Has view: Yes
- View description: Golf Course
Lot
- Size: 0.54 Acres
- Dimensions: 115 x 206
- Features: On Golf Course
Details
- Additional structures: Barn(s)
- Parcel number: 385111653909
- Zoning: Res
- Special conditions: Standard
Construction
Type & style
- Home type: SingleFamily
- Property subtype: Single Family Residence
Materials
- Brick, Vinyl Siding
- Foundation: Crawl Space
- Roof: Shingle
Condition
- New construction: No
- Year built: 1957
Utilities & green energy
- Sewer: Septic Tank
- Water: Well
- Utilities for property: Natural Gas Connected
Community & neighborhood
Location
- Region: Rocky Mount
- Subdivision: Not In Subdivision
Other
Other facts
- Listing agreement: Exclusive Right To Sell
- Listing terms: Cash,Conventional
Price history
| Date | Event | Price |
|---|---|---|
| 6/23/2025 | Sold | $230,000-8%$116/sqft |
Source: | ||
| 6/8/2025 | Pending sale | $249,900$126/sqft |
Source: | ||
| 6/8/2025 | Contingent | $249,900$126/sqft |
Source: | ||
| 5/6/2025 | Price change | $249,900-6.1%$126/sqft |
Source: | ||
| 4/9/2025 | Price change | $266,000-5%$134/sqft |
Source: | ||
Public tax history
| Year | Property taxes | Tax assessment |
|---|---|---|
| 2024 | $1,348 +56.3% | $214,020 +66.2% |
| 2023 | $863 | $128,780 |
| 2022 | $863 | $128,780 |
Find assessor info on the county website
Neighborhood: 27804
Nearby schools
GreatSchools rating
- 7/10M B Hubbard ElementaryGrades: K-5Distance: 3.9 mi
- 7/10Red Oak MiddleGrades: 6-8Distance: 6.8 mi
- 5/10Northern Nash HighGrades: PK,9-12Distance: 5.4 mi
Schools provided by the listing agent
- Elementary: Hubbard
- Middle: Rocky Mount Middle
- High: Rocky Mount Senior High
Source: Hive MLS. This data may not be complete. We recommend contacting the local school district to confirm school assignments for this home.

Get pre-qualified for a loan
At Zillow Home Loans, we can pre-qualify you in as little as 5 minutes with no impact to your credit score.An equal housing lender. NMLS #10287.

