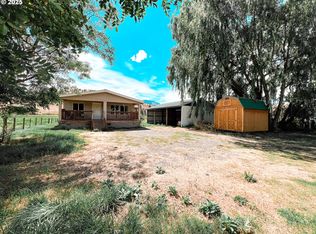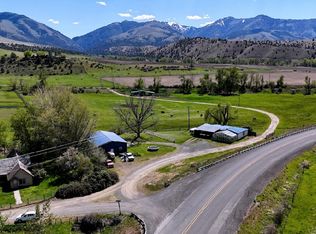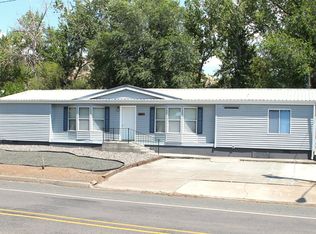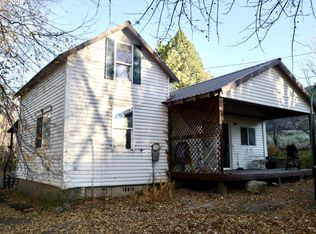Put the final touches on this property, a 1900s home featuring 1,203 sq ft on the main level and an additional 336 sq ft upstairs. It includes three bedrooms, an office (which could serve as a non-conforming fourth bedroom), and two bathrooms (2nd bathroom is currently being renovated). Updates throughout the years have been made to the insulation, plumbing, electrical system, sheetrock throughout, and it boasts vinyl windows and doors.
The impressive 0.36-acre lot is completely fenced and features multiple fruit trees along with an irrigation well. Additionally, there is a 24' x 30' carport with a workshop, a 16' x 16' shed that includes an 8' x 16' section with tile flooring and sheetrock, an 8' x 30' shed, and a 10' x 10' shed that could serve as either a chicken coop or storage space. Come explore all that this property has to offer! Flood Plain. Sold as-is.
Active
$199,999
809 Ingle St, Mount Vernon, OR 97865
3beds
2baths
1,539sqft
Est.:
Single Family Residence
Built in 1900
0.36 Acres Lot
$-- Zestimate®
$130/sqft
$-- HOA
What's special
Two bathroomsVinyl windows and doorsThree bedroomsMultiple fruit trees
- 61 days |
- 351 |
- 15 |
Zillow last checked: 8 hours ago
Listing updated: October 15, 2025 at 10:29am
Listed by:
Madden Realty 541-792-0031
Source: Oregon Datashare,MLS#: 220210642
Tour with a local agent
Facts & features
Interior
Bedrooms & bathrooms
- Bedrooms: 3
- Bathrooms: 2
Heating
- Oil
Cooling
- None
Appliances
- Included: Range, Refrigerator, Water Heater
Features
- Flooring: Laminate, Tile
- Windows: Vinyl Frames
- Basement: None
- Has fireplace: No
- Common walls with other units/homes: No Common Walls
Interior area
- Total structure area: 1,539
- Total interior livable area: 1,539 sqft
Video & virtual tour
Property
Parking
- Parking features: Driveway, Gated, Gravel, RV Access/Parking
- Has uncovered spaces: Yes
Features
- Levels: Two
- Stories: 2
- Fencing: Fenced
Lot
- Size: 0.36 Acres
- Features: Corner Lot, Level
Details
- Additional structures: Poultry Coop, Shed(s), Storage, Workshop
- Parcel number: 004751
- Zoning description: res
- Special conditions: Standard
Construction
Type & style
- Home type: SingleFamily
- Architectural style: Other
- Property subtype: Single Family Residence
Materials
- Frame
- Foundation: Block, Concrete Perimeter, Other
- Roof: Metal
Condition
- New construction: No
- Year built: 1900
Utilities & green energy
- Sewer: Public Sewer
- Water: Public
Community & HOA
HOA
- Has HOA: No
Location
- Region: Mount Vernon
Financial & listing details
- Price per square foot: $130/sqft
- Tax assessed value: $149,410
- Annual tax amount: $994
- Date on market: 10/15/2025
- Listing terms: Cash,Conventional
- Road surface type: Paved
Estimated market value
Not available
Estimated sales range
Not available
Not available
Price history
Price history
| Date | Event | Price |
|---|---|---|
| 10/15/2025 | Listed for sale | $199,999+2.6%$130/sqft |
Source: | ||
| 10/13/2025 | Listing removed | -- |
Source: Owner Report a problem | ||
| 4/10/2025 | Listed for sale | $195,000+18.2%$127/sqft |
Source: Owner Report a problem | ||
| 1/27/2024 | Listing removed | $165,000$107/sqft |
Source: | ||
| 7/26/2023 | Listed for sale | $165,000$107/sqft |
Source: | ||
Public tax history
Public tax history
| Year | Property taxes | Tax assessment |
|---|---|---|
| 2024 | $994 +3.2% | $68,173 +3% |
| 2023 | $963 +2.9% | $66,188 +3% |
| 2022 | $936 +2.7% | $64,261 +3% |
Find assessor info on the county website
BuyAbility℠ payment
Est. payment
$973/mo
Principal & interest
$776
Property taxes
$127
Home insurance
$70
Climate risks
Neighborhood: 97865
Nearby schools
GreatSchools rating
- 7/10Humbolt Elementary SchoolGrades: K-6Distance: 8.2 mi
- 5/10Grant Union Junior/Senior High SchoolGrades: 7-12Distance: 8.2 mi
Schools provided by the listing agent
- Elementary: Humbolt Elem
- High: Grant Union Jr/Sr High
Source: Oregon Datashare. This data may not be complete. We recommend contacting the local school district to confirm school assignments for this home.
- Loading
- Loading






