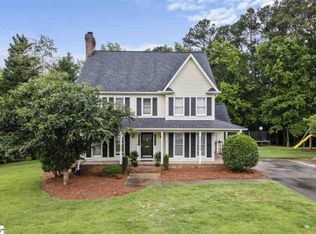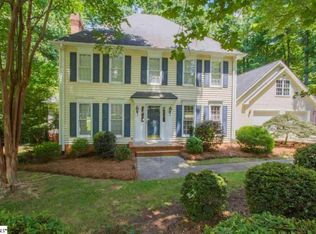Honey, can you start packing?! This is the one!! A charming home that is just waiting on you! As you pull up your first sight is the wonderful covered front porch that is perfect for rocking chairs or a swing, while enjoying the peace and quiet in this well, established neighborhood! From the minute you walk in you will be in awe!! Beautifully decorated!! Such a well thought out, flowing floor plan! The kitchen is already updated with granite, hardwoods and beautiful cabinets. Built in lighting in one cabinet that features beautiful glass to display your prize possessions as well as lighting under all the cabinets! Just off the kitchen you have a wonderful mudroom that is perfect for when you have been outside enjoying and working in the yard or the kids coming in from sports activities and you don't want to track dirt throughout the house. The Great Room features a beautiful all brick fireplace with a hearth and gas logs for those cold winter nights. Need an office? There is one right off the Family Room! A Great Home filled with character and love! You can just feel it! Beautiful hardwoods and Dental moldings accent the formal Dining Room as well as the Family room and Kitchen! Featuring 4 bedrooms and 2 ½ baths, a bonus room and 4th bedroom on the 3rd floor, that is wired for surround sound! Love the outdoor entertaining? You have a lovely screened in porch for family gatherings or an afternoon nap. A beautiful and meticulous maintained yard, (Sellers cut down 46 trees to have this now gorgeous yard!). They installed a tankless hot water heater so you will never run out of water. Replaced the roof in 2018 with Architectural Shingles. Tons of closet space and storage with a fully floored attic, as well as the attic space over the 2 car garage! Convenient to schools, restaurants, shopping, doctors and hospitals! Easy access to Hwy 123, Hwy 153, and I-85. Hurry this one is a beauty and it won't last!! Call today for your private showing! If square footage is of importance, Buyer and Buyer Agent must measure.
This property is off market, which means it's not currently listed for sale or rent on Zillow. This may be different from what's available on other websites or public sources.

