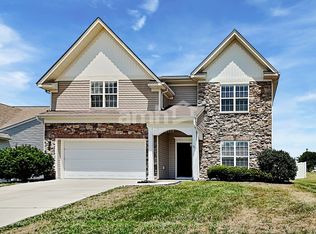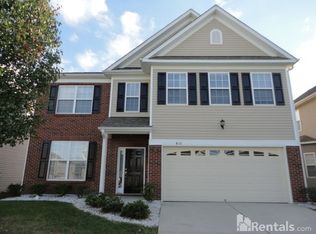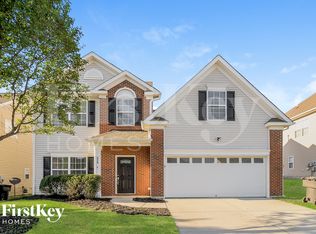Sold for $360,000 on 05/07/25
$360,000
809 Hedgepath Ter, High Point, NC 27265
4beds
2,924sqft
Stick/Site Built, Residential, Single Family Residence
Built in 2005
0.17 Acres Lot
$369,000 Zestimate®
$--/sqft
$2,420 Estimated rent
Home value
$369,000
$310,000 - $439,000
$2,420/mo
Zestimate® history
Loading...
Owner options
Explore your selling options
What's special
Welcome to this well-maintained, one-owner, stunning home offers a bright, open layout with stylish finishes and plenty of space to entertain situated on a corner lot. Thoughtfully designed floorplan between the living, dining and kitchen areas. Spacious kitchen features gas cooktop, island and breakfast bar plus large pantry and eat-in kitchen area. All appliances remain! Primary offers a private retreat with spa-like bath and generous closet space. Enjoy outdoor living with a bright sunroom, adjacent patio and fenced backyard plus irrigation system! You'll enjoy living and playing in this neighborhood complete with a pool, playground, walking trails and fishing pond. With modern comforts and a prime location, this home is the perfect blend of style and convenience!Roof replaced 2022. Irrigation panel updated 2024.Water heater replaced 2024. Recently updated flooring and appliances. Seller offering one year home warranty! SEE AGENT ONLY REMARKS.
Zillow last checked: 8 hours ago
Listing updated: May 08, 2025 at 02:23pm
Listed by:
Laurel Smith 336-906-1535,
Keller Williams Realty
Bought with:
Francisco Lopez, 299906
Greenway Homes LLC
Source: Triad MLS,MLS#: 1171176 Originating MLS: High Point
Originating MLS: High Point
Facts & features
Interior
Bedrooms & bathrooms
- Bedrooms: 4
- Bathrooms: 3
- Full bathrooms: 2
- 1/2 bathrooms: 1
- Main level bathrooms: 1
Primary bedroom
- Level: Second
- Dimensions: 19.67 x 15.5
Bedroom 2
- Level: Second
- Dimensions: 14.25 x 13.92
Bedroom 3
- Level: Second
- Dimensions: 14.5 x 10.92
Bedroom 4
- Level: Second
- Dimensions: 11.58 x 10.92
Breakfast
- Level: Main
- Dimensions: 12.17 x 10.08
Dining room
- Level: Main
- Dimensions: 18.92 x 11.08
Great room
- Level: Main
- Dimensions: 19.08 x 16.75
Kitchen
- Level: Main
- Dimensions: 14.5 x 9.42
Living room
- Level: Main
- Dimensions: 18.92 x 12.25
Other
- Level: Second
- Dimensions: 11.75 x 10.83
Sunroom
- Level: Main
- Dimensions: 11.58 x 10.08
Heating
- Heat Pump, Electric, Natural Gas
Cooling
- Central Air
Appliances
- Included: Dishwasher, Disposal, Gas Cooktop, Free-Standing Range, Electric Water Heater
- Laundry: Dryer Connection, Laundry Room
Features
- Ceiling Fan(s), Soaking Tub, Pantry, Separate Shower, Solid Surface Counter
- Flooring: Carpet, Tile, Vinyl
- Doors: Insulated Doors, Storm Door(s)
- Windows: Insulated Windows
- Has basement: No
- Number of fireplaces: 1
- Fireplace features: Gas Log, Den
Interior area
- Total structure area: 2,924
- Total interior livable area: 2,924 sqft
- Finished area above ground: 2,924
Property
Parking
- Total spaces: 2
- Parking features: Driveway, Garage, Garage Door Opener, Attached, Garage Faces Front
- Attached garage spaces: 2
- Has uncovered spaces: Yes
Features
- Levels: Two
- Stories: 2
- Patio & porch: Porch
- Pool features: Community
- Fencing: Fenced
Lot
- Size: 0.17 Acres
- Features: City Lot, Not in Flood Zone
Details
- Parcel number: 01007T0000106000
- Zoning: PDR
- Special conditions: Owner Sale
Construction
Type & style
- Home type: SingleFamily
- Property subtype: Stick/Site Built, Residential, Single Family Residence
Materials
- Vinyl Siding
- Foundation: Slab
Condition
- Year built: 2005
Utilities & green energy
- Sewer: Public Sewer
- Water: Public
Community & neighborhood
Security
- Security features: Smoke Detector(s)
Location
- Region: High Point
- Subdivision: Delmar
HOA & financial
HOA
- Has HOA: Yes
- HOA fee: $70 monthly
Other
Other facts
- Listing agreement: Exclusive Right To Sell
Price history
| Date | Event | Price |
|---|---|---|
| 5/7/2025 | Sold | $360,000-2.7% |
Source: | ||
| 4/9/2025 | Pending sale | $369,900 |
Source: | ||
| 3/21/2025 | Price change | $369,900-3.9% |
Source: | ||
| 2/28/2025 | Listed for sale | $385,000+63.8% |
Source: | ||
| 6/7/2006 | Sold | $235,000$80/sqft |
Source: Public Record Report a problem | ||
Public tax history
| Year | Property taxes | Tax assessment |
|---|---|---|
| 2025 | $3,187 | $268,420 |
| 2024 | $3,187 +2.6% | $268,420 |
| 2023 | $3,107 | $268,420 |
Find assessor info on the county website
Neighborhood: 27265
Nearby schools
GreatSchools rating
- 6/10Wallburg ElementaryGrades: PK-5Distance: 5.1 mi
- 5/10Ledford MiddleGrades: 6-8Distance: 5.5 mi
- 4/10Ledford Senior HighGrades: 9-12Distance: 5.4 mi
Schools provided by the listing agent
- Elementary: Wallburg
- Middle: Ledford
- High: Ledford
Source: Triad MLS. This data may not be complete. We recommend contacting the local school district to confirm school assignments for this home.
Get a cash offer in 3 minutes
Find out how much your home could sell for in as little as 3 minutes with a no-obligation cash offer.
Estimated market value
$369,000
Get a cash offer in 3 minutes
Find out how much your home could sell for in as little as 3 minutes with a no-obligation cash offer.
Estimated market value
$369,000


