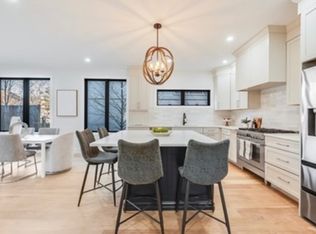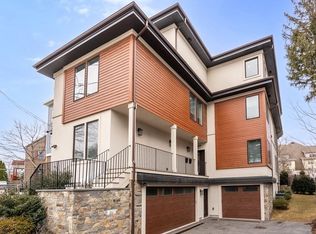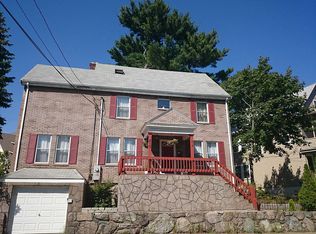Wonderful open floor plan describes this beautifully renovated condominium on the first floors of a two-family house. Convenient to Wegmans and close to public transportation. Two bedrooms and 1 1/2 bathroom, beautiful woodwork throughout, fireplace in living room, dining room, granite counters in kitchen, front and back porches; Garden Level - three room suite with flexible floor plan including home office, family room, den and full bathroom. This unit is currently rented and has two parking spaces
This property is off market, which means it's not currently listed for sale or rent on Zillow. This may be different from what's available on other websites or public sources.


