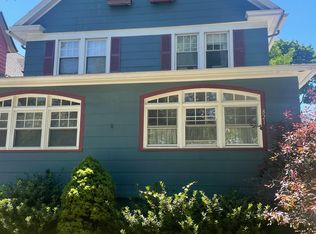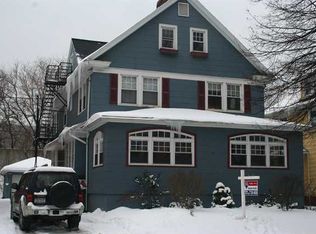Come see this turn of the 20th Century charmer & fall in love with all of the period character & contemporary necessities like Greenlight lighting fast internet! Located in the historic Park Avenue neighborhood, this lovely home features spacious room sizes, hardwood floors throughout, wood trim, crown moldings, functional butler's pantry, leaded/stained glass, functional woodburing fireplace, enclosed porch off living room & sleeping porch off the master bedroom. Tear off architectural roof (2017), central air conditioning (2015), hot water heater (2009), & newer high efficiency furnace. Conveniently located to expressways, shopping, parks, downtown Rochester, colleges/universities & many other amenities. Enjoy living in a fully walkable neighborhood! Call today for your private showing!
This property is off market, which means it's not currently listed for sale or rent on Zillow. This may be different from what's available on other websites or public sources.

