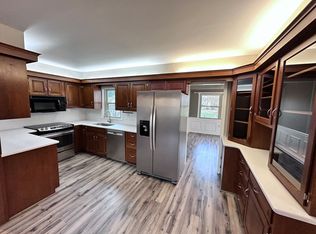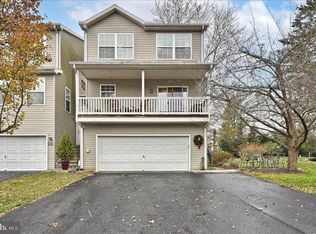USDA/VA/FHA & Conventional Financing available! Move in condition home on a quiet cul-de-sac street just a few blocks from Messiah College! Many updates! New rear oversized paver patio with fire pit in 2017! New first floor & second floor baths in 2016! New driveway in 2015! New windows, new main roof & central air in 2009! New water heater in 2020! Nice level rear yard! One car carport & storage shed! Sitting room/dressing area or nursery off first floor primary bedroom! Lower level family room with built ins, laundry, workshop & Pantry! One year home warranty included!
This property is off market, which means it's not currently listed for sale or rent on Zillow. This may be different from what's available on other websites or public sources.

