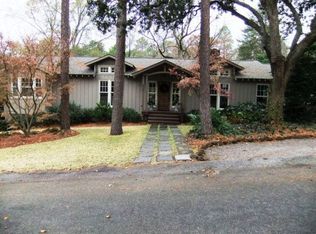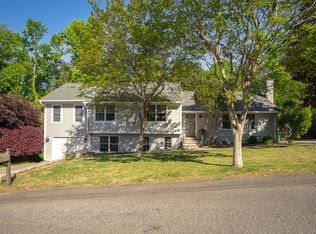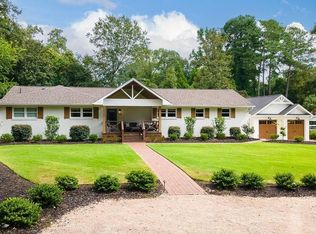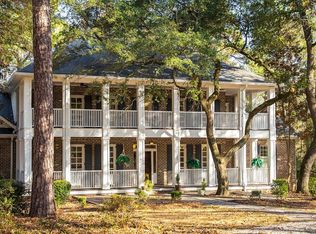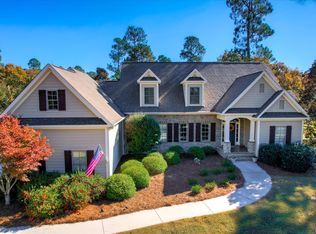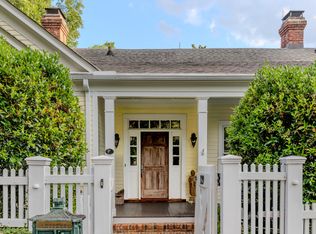Welcome to Southern Grace, a 2001 masterfully built, approximately 4,240 sq ft 4 BD 5.5 BTH custom estate home. It sits on a professionally landscaped .41 acre lot on a quiet cul-de-sac adjacent to Hitchcock Woods, a protected 2,100-acre urban forest with 70 miles of sand trails open to pedestrian and equestrian traffic. It is footsteps away from the historic Palmetto Golf Club in Aiken, SC, the Sporting Capital of the Southeast.
This stunning, gracious property embodies the pinnacle of elegant living in the Sandhills of South Carolina. The owners commissioned premier design/builder Brad Bennett from Augusta, GA, to create their perfect place to call home, where their vision of building a new home with an old soul came true. Though they designed their residence from the ground up, they did not want a home that felt new. Carefully selected architectural flourishes include salvaged heart pine wood floors from a local school, custom mill works, and bespoke cabinetry.
Pull into the circular driveway, walk up the steps onto the broad rocking chair covered front porch and walk through the welcoming entrance into the gracious foyer. As you step inside this residence, you will notice the inviting floor plan offers a great flow for entertaining, seamlessly integrating the entry hall, the living room with wood burning fireplace/custom mantle, the formal dining room and the large kitchen/Great Room with library shelves and cozy fireplace. There is a practical butlers pantry between the kitchen and dining room with plenty of storage for china and glassware.
The luxurious primary suite is on the main level with beautiful His-and-Hers bathrooms and walk-in closets. Imagine relaxing in the soaker tub after playing 18 holes nearby, or hiking the miles of sandy trails next door in the Hitchcock Woods. Two large guest suites are tucked away upstairs, and there is a 4th guest bedroom/man cave/recreation room and full bath on the lower floor with walk-out access to the lovely landscaped exterior area. The Hitchcock Woods and its abundant wildlife is the ultimate backdrop for this estate home on the outskirts of Downtown Aiken.
Don't miss the chance to make this one HOME.
If Square Footage, Schools, or Acreage are important, the buyer(s) to verify. Call agent to schedule. 24 hour notice is appreciated.
For sale
$1,500,000
809 Fermata Pl SW, Aiken, SC 29801
4beds
4,240sqft
Est.:
Single Family Residence
Built in 2001
0.41 Acres Lot
$-- Zestimate®
$354/sqft
$-- HOA
What's special
Wood burning fireplaceCozy fireplaceLovely landscaped exterior areaRecreation roomQuiet cul-de-sacWalk-in closetsInviting floor plan
- 34 days |
- 651 |
- 14 |
Zillow last checked: 8 hours ago
Listing updated: November 17, 2025 at 07:05am
Listed by:
Deirdre Stoker Vaillancourt 803-640-4591,
Meybohm Real Estate - Aiken
Source: Aiken MLS,MLS#: 220358
Tour with a local agent
Facts & features
Interior
Bedrooms & bathrooms
- Bedrooms: 4
- Bathrooms: 6
- Full bathrooms: 5
- 1/2 bathrooms: 1
Primary bedroom
- Level: Main
Bedroom 2
- Level: Upper
Bedroom 3
- Level: Upper
Bedroom 4
- Level: Lower
Den
- Level: Main
Dining room
- Level: Main
Kitchen
- Level: Main
Laundry
- Level: Main
Sunroom
- Level: Main
Heating
- Zoned, Electric, Forced Air
Cooling
- Central Air, Electric
Appliances
- Included: Range, Self Cleaning Oven, Refrigerator, Dishwasher, Disposal, Electric Water Heater
Features
- Other, Solid Surface Counters, Walk-In Closet(s), Bedroom on 1st Floor, Ceiling Fan(s), Primary Downstairs, Pantry, Eat-in Kitchen
- Flooring: Hardwood, Tile
- Basement: Exterior Entry,Finished,Heated,Interior Entry,Walk-Out Access
- Number of fireplaces: 3
- Fireplace features: Gas, Basement, Great Room, Kitchen
Interior area
- Total structure area: 4,240
- Total interior livable area: 4,240 sqft
- Finished area above ground: 4,240
- Finished area below ground: 580
Video & virtual tour
Property
Parking
- Total spaces: 2
- Parking features: Attached
- Attached garage spaces: 2
Features
- Levels: Two,Three Or More
- Patio & porch: Deck, Porch
- Pool features: None
Lot
- Size: 0.41 Acres
- Features: Landscaped
Details
- Additional structures: None
- Parcel number: 1051605010
- Special conditions: Standard
- Horse amenities: None
Construction
Type & style
- Home type: SingleFamily
- Architectural style: Traditional
- Property subtype: Single Family Residence
Materials
- Wood Siding
- Foundation: Block, Raised
- Roof: Composition,Shingle
Condition
- New construction: No
- Year built: 2001
Utilities & green energy
- Sewer: Public Sewer
- Water: Public
- Utilities for property: Cable Available
Community & HOA
Community
- Features: Internet Available
- Subdivision: None
HOA
- Has HOA: No
Location
- Region: Aiken
Financial & listing details
- Price per square foot: $354/sqft
- Tax assessed value: $545,070
- Annual tax amount: $1,983
- Date on market: 11/6/2025
- Cumulative days on market: 186 days
- Listing terms: Contract
- Road surface type: Paved
Estimated market value
Not available
Estimated sales range
Not available
Not available
Price history
Price history
| Date | Event | Price |
|---|---|---|
| 11/6/2025 | Listed for sale | $1,500,000-16.7%$354/sqft |
Source: | ||
| 10/10/2025 | Listing removed | $1,800,000$425/sqft |
Source: | ||
| 6/25/2025 | Price change | $1,800,000-10%$425/sqft |
Source: | ||
| 5/14/2025 | Listed for sale | $1,999,000$471/sqft |
Source: | ||
Public tax history
Public tax history
| Year | Property taxes | Tax assessment |
|---|---|---|
| 2024 | $1,983 -0.2% | $21,800 |
| 2023 | $1,987 +2.8% | $21,800 |
| 2022 | $1,932 -0.2% | $21,800 |
Find assessor info on the county website
BuyAbility℠ payment
Est. payment
$8,484/mo
Principal & interest
$7447
Home insurance
$525
Property taxes
$512
Climate risks
Neighborhood: 29801
Nearby schools
GreatSchools rating
- 4/10Millbrook Elementary SchoolGrades: PK-5Distance: 1.6 mi
- 5/10M. B. Kennedy Middle SchoolGrades: 6-8Distance: 1.7 mi
- 6/10South Aiken High SchoolGrades: 9-12Distance: 1.9 mi
- Loading
- Loading
