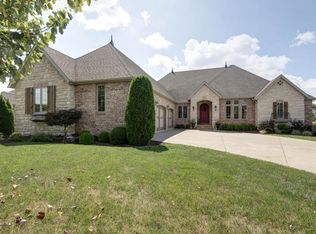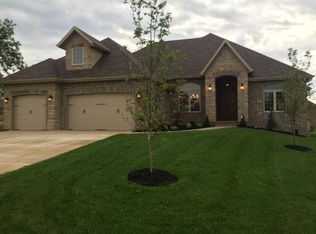Closed
Price Unknown
809 N Fallbrooke Terrace, Springfield, MO 65802
4beds
6,044sqft
Single Family Residence
Built in 2007
0.3 Acres Lot
$828,200 Zestimate®
$--/sqft
$4,020 Estimated rent
Home value
$828,200
$787,000 - $878,000
$4,020/mo
Zestimate® history
Loading...
Owner options
Explore your selling options
What's special
Immaculate all brick and stone home in the gated Windsmore subdivision! This property offers 4 beds, 4 full bathrooms, powder room, 3 living areas, 2 offices, a theater room, recreation room, walk-in closets in all bedrooms, and more! The main level offers a formal living area and dining room with tall ceilings, crown molding, and 3/4' solid hickory hardwood floors. Kitchen features granite counters, cherry cabinets, a bar w/seating, stainless appliances, and an attached dining area with wine storage and beverage fridge. Off the kitchen is access to a covered deck and a hearth room with gas stone fireplace. The primary suite boasts a gas fireplace, tray ceilings, direct access to the deck, and a beautiful bathroom with vaulted ceilings, jetted tub, walk-in tiled shower, two vanities, and 2 walk-in closets! Completing the main floor is a 2nd bedroom w/private bathroom, office w/fireplace, powder room and laundry room! Down a beautiful staircase is the walk-out basement with expansive living area, the 4th fireplace, wet bar, exercise room, large theater room, office, 2 more bedrooms with their private bathrooms, and John Deere room with exterior doors. Basement walks out to backyard with covered patio and spacious yard w/ access to walking/bike trail. Home has been modernized with exterior and landscape lighting, LED interior lighting w/ dimmers, whole-home audio, energy-efficient reflective window treatments, recirculating hot water system, and app-controllable thermostats. Schedule your private showing today!
Zillow last checked: 8 hours ago
Listing updated: January 22, 2026 at 11:50am
Listed by:
Adam Graddy 417-501-5091,
Keller Williams
Bought with:
Sam Hayes, 2017016439
Keller Williams
Source: SOMOMLS,MLS#: 60254269
Facts & features
Interior
Bedrooms & bathrooms
- Bedrooms: 4
- Bathrooms: 5
- Full bathrooms: 4
- 1/2 bathrooms: 1
Heating
- Forced Air, Central, Zoned, Natural Gas
Cooling
- Central Air, Ceiling Fan(s), Zoned
Appliances
- Included: Gas Cooktop, Built-In Electric Oven, Gas Water Heater, Ice Maker, Exhaust Fan, Microwave, Disposal, Dishwasher
- Laundry: Main Level, W/D Hookup
Features
- Internet - Fiber Optic, Internet - Cable, Granite Counters, Tray Ceiling(s), High Ceilings, Walk-In Closet(s), Walk-in Shower, Central Vacuum, Wet Bar
- Flooring: Carpet, Tile, Hardwood
- Windows: Skylight(s), Double Pane Windows
- Basement: Walk-Out Access,Partially Finished,Full
- Has fireplace: Yes
- Fireplace features: Gas
Interior area
- Total structure area: 6,081
- Total interior livable area: 6,044 sqft
- Finished area above ground: 3,022
- Finished area below ground: 3,022
Property
Parking
- Total spaces: 3
- Parking features: Driveway, Garage Faces Side, Garage Door Opener
- Attached garage spaces: 3
- Has uncovered spaces: Yes
Features
- Levels: One
- Stories: 1
- Patio & porch: Patio, Covered, Deck
- Exterior features: Rain Gutters
- Has spa: Yes
- Spa features: Bath
- Fencing: Metal
Lot
- Size: 0.30 Acres
- Dimensions: 93 x 144
- Features: Sprinklers In Front, Sprinklers In Rear, Landscaped
Details
- Parcel number: 881215400059
Construction
Type & style
- Home type: SingleFamily
- Architectural style: Traditional
- Property subtype: Single Family Residence
Materials
- Brick, Stone
- Foundation: Poured Concrete
- Roof: Composition
Condition
- Year built: 2007
Utilities & green energy
- Sewer: Public Sewer
- Water: Public
- Utilities for property: Cable Available
Community & neighborhood
Security
- Security features: Smoke Detector(s), Fire Alarm
Location
- Region: Springfield
- Subdivision: Windsmore
HOA & financial
HOA
- HOA fee: $770 annually
- Services included: Common Area Maintenance, Walking Trails, Snow Removal, Gated Entry
Other
Other facts
- Listing terms: Cash,VA Loan,FHA,Conventional
Price history
| Date | Event | Price |
|---|---|---|
| 2/12/2024 | Sold | -- |
Source: | ||
| 1/3/2024 | Pending sale | $825,000$136/sqft |
Source: | ||
| 12/15/2023 | Price change | $825,000-2.9%$136/sqft |
Source: | ||
| 10/16/2023 | Listed for sale | $850,000+51.8%$141/sqft |
Source: | ||
| 3/6/2020 | Sold | -- |
Source: Agent Provided Report a problem | ||
Public tax history
| Year | Property taxes | Tax assessment |
|---|---|---|
| 2024 | $5,749 -0.5% | $101,800 |
| 2023 | $5,777 +5% | $101,800 +8% |
| 2022 | $5,499 +5.6% | $94,240 |
Find assessor info on the county website
Neighborhood: 65802
Nearby schools
GreatSchools rating
- 8/10Hickory Hills Elementary SchoolGrades: K-5Distance: 2.5 mi
- 9/10Hickory Hills Middle SchoolGrades: 6-8Distance: 2.5 mi
- 8/10Glendale High SchoolGrades: 9-12Distance: 3.6 mi
Schools provided by the listing agent
- Elementary: SGF-Hickory Hills
- Middle: SGF-Hickory Hills
- High: SGF-Glendale
Source: SOMOMLS. This data may not be complete. We recommend contacting the local school district to confirm school assignments for this home.

