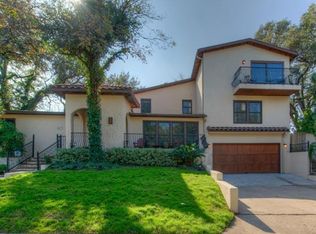Sold on 09/02/25
Price Unknown
809 Edgecliff Ter, Austin, TX 78704
5beds
3baths
3,121sqft
SingleFamily
Built in 1932
0.29 Acres Lot
$1,241,200 Zestimate®
$--/sqft
$7,298 Estimated rent
Home value
$1,241,200
$1.17M - $1.32M
$7,298/mo
Zestimate® history
Loading...
Owner options
Explore your selling options
What's special
Gorgeous updated 5 bedroom, 3 full baths, 1930's Vintage home on two lots priced below appraised value for quick closing!
Near Downtown Austin on quiet, private like cul de sac with heavily wooded giant Oak Trees and pond on property!
Nearly 3100 square feet of living space with original oak floors and lots of original wood detail.
Gorgeous , large atrium skylight in living room, central air on main level, downstairs level could be its own separate, large one bedroom apartment! This house and property boasts great Feng Shui design.
Fenced yard with dog run and beautiful oak tree house! Convenient to Downtown, SOCO, highways, and restaurants and shopping. Short walk to dog park, parks, community pools and more.
Rare opportunity to own a piece of classic Austin! Great resale appreciation potential.
Neighborhood Description
Travis Heights (Austin, Texas, US - 78704)
Near Downtown Austin
Facts & features
Interior
Bedrooms & bathrooms
- Bedrooms: 5
- Bathrooms: 3
Heating
- Forced air, Gas
Cooling
- Central
Features
- Basement: Finished
- Has fireplace: Yes
Interior area
- Total interior livable area: 3,121 sqft
Property
Parking
- Total spaces: 1
- Parking features: Carport
Features
- Exterior features: Stucco
- Has view: Yes
- View description: Park, Water
- Has water view: Yes
- Water view: Water
Lot
- Size: 0.29 Acres
Details
- Parcel number: 188023
Construction
Type & style
- Home type: SingleFamily
Materials
- wood frame
- Foundation: Piers
- Roof: Composition
Condition
- Year built: 1932
Community & neighborhood
Location
- Region: Austin
Price history
| Date | Event | Price |
|---|---|---|
| 9/2/2025 | Sold | -- |
Source: Agent Provided | ||
| 7/21/2025 | Pending sale | $1,250,000$401/sqft |
Source: | ||
| 7/7/2025 | Contingent | $1,250,000$401/sqft |
Source: | ||
| 6/26/2025 | Price change | $1,250,000-16.7%$401/sqft |
Source: | ||
| 5/13/2025 | Price change | $1,500,000-6.3%$481/sqft |
Source: | ||
Public tax history
| Year | Property taxes | Tax assessment |
|---|---|---|
| 2025 | -- | $1,033,572 -17.3% |
| 2024 | $10,868 +10.4% | $1,250,000 +6.9% |
| 2023 | $9,843 -25.1% | $1,168,879 +10% |
Find assessor info on the county website
Neighborhood: South River City
Nearby schools
GreatSchools rating
- 7/10Travis Heights Elementary SchoolGrades: PK-5Distance: 0.7 mi
- 4/10Fulmore Middle SchoolGrades: 6-8Distance: 0.8 mi
- 1/10Travis High SchoolGrades: 9-12Distance: 1.3 mi
Get a cash offer in 3 minutes
Find out how much your home could sell for in as little as 3 minutes with a no-obligation cash offer.
Estimated market value
$1,241,200
Get a cash offer in 3 minutes
Find out how much your home could sell for in as little as 3 minutes with a no-obligation cash offer.
Estimated market value
$1,241,200
