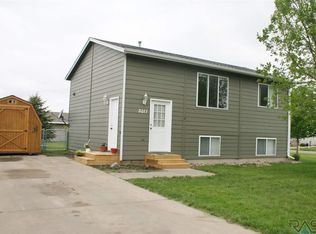
Sold for $230,000 on 07/17/23
$230,000
809 E Presentation St, Sioux Falls, SD 57104
3beds
1,260sqft
Single Family Residence
Built in 1943
8,398.37 Square Feet Lot
$246,700 Zestimate®
$183/sqft
$1,544 Estimated rent
Home value
$246,700
$234,000 - $259,000
$1,544/mo
Zestimate® history
Loading...
Owner options
Explore your selling options
What's special
Zillow last checked: 8 hours ago
Listing updated: July 18, 2023 at 01:18pm
Listed by:
Nick R Eichacker,
Falls Real Estate
Bought with:
Nick R Eichacker
Source: Realtor Association of the Sioux Empire,MLS#: 22304295
Facts & features
Interior
Bedrooms & bathrooms
- Bedrooms: 3
- Bathrooms: 1
- Full bathrooms: 1
Heating
- Natural Gas
Cooling
- Central Air
Appliances
- Included: Dishwasher, Dryer, Electric Range, Refrigerator, Stove Hood, Washer
Features
- Master Downstairs
- Flooring: Carpet, Tile, Wood
- Basement: Full
Interior area
- Total interior livable area: 1,260 sqft
- Finished area above ground: 720
- Finished area below ground: 540
Property
Parking
- Total spaces: 2
- Parking features: Concrete
- Garage spaces: 2
Features
- Patio & porch: Patio
- Fencing: Chain Link
Lot
- Size: 8,398 sqft
- Dimensions: N70 E120.08 S70 W119.96
- Features: City Lot
Details
- Parcel number: 69914
Construction
Type & style
- Home type: SingleFamily
- Architectural style: Ranch
- Property subtype: Single Family Residence
Materials
- Vinyl Siding
- Roof: Composition
Condition
- Year built: 1943
Utilities & green energy
- Sewer: Public Sewer
- Water: Public
Community & neighborhood
Location
- Region: Sioux Falls
- Subdivision: Lacey Park
Other
Other facts
- Listing terms: Conventional
- Road surface type: Curb and Gutter
Price history
| Date | Event | Price |
|---|---|---|
| 7/17/2023 | Sold | $230,000+71.6%$183/sqft |
Source: | ||
| 1/16/2018 | Sold | $134,000$106/sqft |
Source: | ||
| 12/15/2017 | Listed for sale | $134,000+17.5%$106/sqft |
Source: Ogdie Realty #21707317 | ||
| 5/26/2013 | Listing removed | $114,000$90/sqft |
Source: Owner | ||
| 3/27/2013 | Listed for sale | $114,000+8.6%$90/sqft |
Source: Owner | ||
Public tax history
| Year | Property taxes | Tax assessment |
|---|---|---|
| 2024 | $2,454 -6.9% | $187,200 +2.1% |
| 2023 | $2,637 +19.9% | $183,300 +28.3% |
| 2022 | $2,200 +10.3% | $142,900 +14% |
Find assessor info on the county website
Neighborhood: 57104
Nearby schools
GreatSchools rating
- 3/10Laura B. Anderson Elementary - 10Grades: PK-5Distance: 1.1 mi
- 3/10Whittier Middle School - 08Grades: 6-8Distance: 1.8 mi
- 5/10Washington High School - 01Grades: 9-12Distance: 2.8 mi
Schools provided by the listing agent
- Elementary: Laura B. Anderson ES
- Middle: Whittier MS
- High: Washington HS
- District: Sioux Falls
Source: Realtor Association of the Sioux Empire. This data may not be complete. We recommend contacting the local school district to confirm school assignments for this home.

Get pre-qualified for a loan
At Zillow Home Loans, we can pre-qualify you in as little as 5 minutes with no impact to your credit score.An equal housing lender. NMLS #10287.