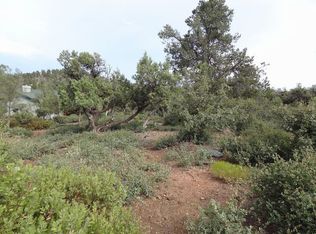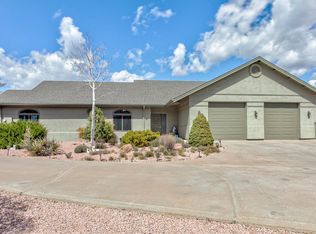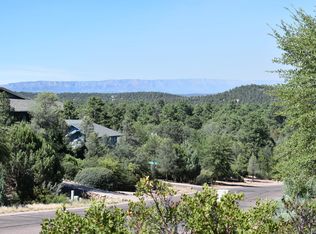Closed
$970,000
809 E Phoenix St, Payson, AZ 85541
3beds
2,502sqft
Single Family Residence
Built in 2005
0.56 Acres Lot
$987,800 Zestimate®
$388/sqft
$3,341 Estimated rent
Home value
$987,800
$850,000 - $1.16M
$3,341/mo
Zestimate® history
Loading...
Owner options
Explore your selling options
What's special
Looking for a beautiful home that checks all the boxes? Phenomenal and unobstructed Mogollon Rim views are just one of the many wonderful features that this custom single level home offers along with bordering the Tonto National Forest, no HOA and RV parking. There are 2 master bedrooms, a 3rd large bedroom plus an office that has built-in custom cabinets and a 2 car garage with workshop and a 20x50 RV Parking pad with a 50AMP sub panel. (The RV Pad is ready to be finished. Block wall is there it just needs a cover) The great room offers plenty of light with a wall of windows to take in the mountain views along with a river rock gas fireplace and wood flooring throughout. The wonderful kitchen offers a large breakfast bar, kitchen island with a cooktop, rollouts, and new upgraded appliances. This home has been well maintained. There is also a solar system to keep the utility bills down and the system is owned by the seller, there is a 17 sear heat pump, the front deck has also been rebuilt. There is not much for you to do but move in. It is a one of a kind.
Zillow last checked: 8 hours ago
Listing updated: October 04, 2024 at 12:29pm
Listed by:
Kimberly Ann Ross 928-978-1003,
REALTY EXECUTIVES ARIZONA TERRITORY - PAYSON 3
Source: CAAR,MLS#: 90811
Facts & features
Interior
Bedrooms & bathrooms
- Bedrooms: 3
- Bathrooms: 3
- Full bathrooms: 2
- 3/4 bathrooms: 1
Heating
- Electric, Heat Pump, Propane
Cooling
- Central Air, Heat Pump, Ceiling Fan(s)
Appliances
- Laundry: Other, Laundry Room
Features
- No Interior Steps, Breakfast Bar, Vaulted Ceiling(s), Pantry, Master Main Floor
- Flooring: Tile, Wood
- Windows: Skylight(s)
- Has basement: No
- Has fireplace: Yes
- Fireplace features: Gas, Great Room
Interior area
- Total structure area: 2,502
- Total interior livable area: 2,502 sqft
Property
Parking
- Total spaces: 2
- Parking features: Garage Door Opener, Attached, Parking Pad
- Attached garage spaces: 2
- Has uncovered spaces: Yes
Features
- Levels: One
- Stories: 1
- Patio & porch: Porch
- Exterior features: Drip System
- Fencing: Wire,Partial
- Has view: Yes
- View description: Mountain(s)
Lot
- Size: 0.56 Acres
- Dimensions: 252.19 x 124.71
- Features: Cul-De-Sac, Landscaped, Many Trees, Borders USNF, Corners Marked
Details
- Additional structures: Workshop
- Parcel number: 30450049
- Zoning: Residential
- Other equipment: Satellite Dish
Construction
Type & style
- Home type: SingleFamily
- Architectural style: Single Level,Ranch
- Property subtype: Single Family Residence
Materials
- Stucco, Wood Frame
- Roof: Asphalt
Condition
- Year built: 2005
Community & neighborhood
Security
- Security features: Smoke Detector(s)
Location
- Region: Payson
- Subdivision: Rim View Heights Estates
Other
Other facts
- Listing terms: Cash,Conventional
- Road surface type: Asphalt
Price history
| Date | Event | Price |
|---|---|---|
| 10/4/2024 | Sold | $970,000-1%$388/sqft |
Source: | ||
| 8/1/2024 | Listed for sale | $980,000+43.1%$392/sqft |
Source: | ||
| 11/1/2021 | Sold | $685,000-0.7%$274/sqft |
Source: Public Record Report a problem | ||
| 9/8/2021 | Contingent | $690,000$276/sqft |
Source: | ||
| 9/3/2021 | Listed for sale | $690,000+41.1%$276/sqft |
Source: | ||
Public tax history
| Year | Property taxes | Tax assessment |
|---|---|---|
| 2025 | $4,683 +3.7% | $67,282 +3.7% |
| 2024 | $4,516 -8.9% | $64,868 |
| 2023 | $4,959 +6.5% | -- |
Find assessor info on the county website
Neighborhood: 85541
Nearby schools
GreatSchools rating
- 5/10Julia Randall Elementary SchoolGrades: PK,2-5Distance: 1.9 mi
- 5/10Rim Country Middle SchoolGrades: 6-8Distance: 1.3 mi
- 2/10Payson High SchoolGrades: 9-12Distance: 1.4 mi
Get pre-qualified for a loan
At Zillow Home Loans, we can pre-qualify you in as little as 5 minutes with no impact to your credit score.An equal housing lender. NMLS #10287.


