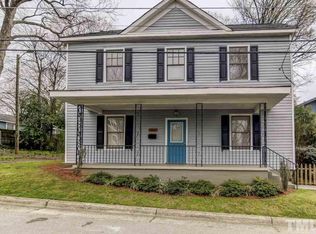Charming cottage w/huge front porch. Get into this HOT yet eclectic area for about 100K less than new construction. Move in ready home was fully updated in 2009 (wiring, plumbing & many other systems upgraded). Retains the charm w/lovely bamboo floors & high ceilings, but offering a modern kitchen, hookups for w/d. Two closets in each of the 3 BRs (or optional den). There's even a true hobby area for your own retro speakeasy/beer brewing. Back deck overlooks large fenced yard. Walk to all of downtown.
This property is off market, which means it's not currently listed for sale or rent on Zillow. This may be different from what's available on other websites or public sources.
