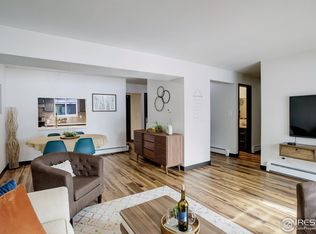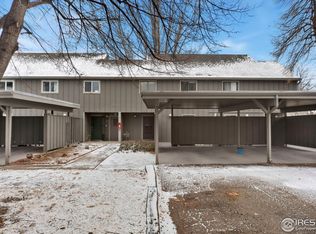This 1306 square foot apartment home has 3 bedrooms and 2.0 bathrooms. This home is located at 809 E Drake Rd APT C107, Fort Collins, CO 80525.
This property is off market, which means it's not currently listed for sale or rent on Zillow. This may be different from what's available on other websites or public sources.

