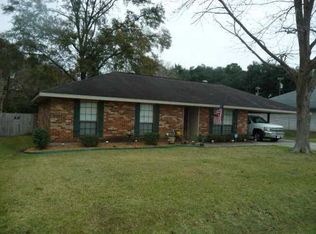This ranch style brick home is set back from the road in a beautiful setting of mature trees in a large shaded yard. You will find that this home has been immaculately maintained. It has open concept kitchen and living room with utility room conveniently located off the main room. The kitchen is roomy and offers plenty of cabinet space and a pantry. The master bedroom is nice sized and opens up to a large master bath. The guest bedrooms are down the hall and located on each side of the guest bath. The backyard is beautifully shaded with mature trees. There is additional backyard space with an entrance through an arbor of greenery. It is fenced and has a natural slope that gives the peaceful feel of being in a park. There is room to have a beautiful yard, hobby farm and/or enjoy the outdoors by bird watching. The HVAC system was replaced in 2009, water heater replaced in 2019, and the roof is 13 years old. This home is located in flood zone X. See documents for current survey as the property differs from the tax assessor info.
This property is off market, which means it's not currently listed for sale or rent on Zillow. This may be different from what's available on other websites or public sources.

