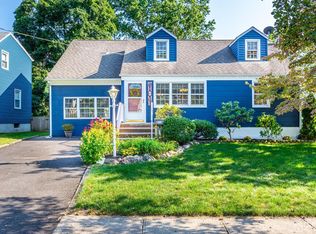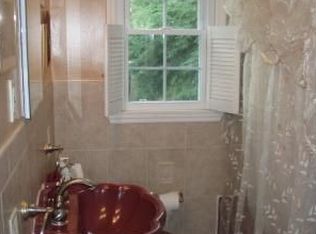Charming Cape Cod style home on a picturesque cul-de-sac. The open concept first floor delights with a light filled living and dining room, including beautiful hardwood floors throughout. The main floor is completed by a bedroom, full bath and kitchen which offers access to the full partially finished basement with office, rec room, laundry and storage. On the second level, relax in one of the 2 tandem bedrooms and full bath " plenty of closets and storage! MANY recent updates including a new roof with gutters and leaf guards, new vinyl siding, oversized garage, TREK front porch, completely redone first floor including main bath, granite countertops in kitchen and much more! The spectacular private level lot is fully fenced. Located in the heart of Dunellen Boro, this town offers local parks, recreation, and shops. A commuters dream with Dunellen Train Station- close proximity to major highways. NOT in a FLOODZONE!
This property is off market, which means it's not currently listed for sale or rent on Zillow. This may be different from what's available on other websites or public sources.

