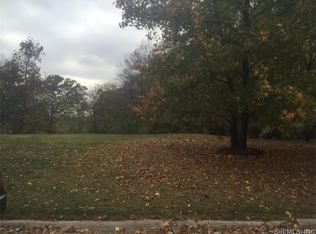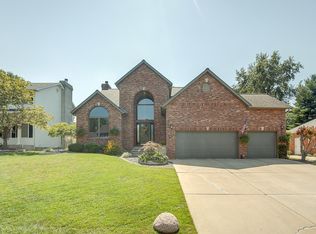Closed
Listing Provided by:
Derek Morgan 866-807-9087,
USRealty.com, LLP
Bought with: Re/Max Signature Properties
$380,000
809 Deer Run Rd, Belleville, IL 62223
5beds
4,400sqft
Single Family Residence
Built in 1996
0.6 Acres Lot
$387,000 Zestimate®
$86/sqft
$3,516 Estimated rent
Home value
$387,000
$344,000 - $437,000
$3,516/mo
Zestimate® history
Loading...
Owner options
Explore your selling options
What's special
Pool and 0.6 Acre lot!! Nestled on a generous 0.6-acre lot in a peaceful and well-established neighborhood, this spacious 5-bedroom,
3.5-bathroom home offers endless potential. With just a touch of TLC, this charming residence could be transformed into the perfect family haven. From the
moment you arrive, you’ll notice the quiet serenity of the surroundings. Inside, the home features a well-designed layout with ample room for both entertaining and everyday living. Whether you're envisioning cozy evenings or summer barbecues by the pool in the backyard, this home has the space and character to make it all possible.
Zillow last checked: 8 hours ago
Listing updated: June 09, 2025 at 08:29am
Listing Provided by:
Derek Morgan 866-807-9087,
USRealty.com, LLP
Bought with:
Rebecca Hopkins, 475.190884
Re/Max Signature Properties
Source: MARIS,MLS#: 25024037 Originating MLS: St. Louis Association of REALTORS
Originating MLS: St. Louis Association of REALTORS
Facts & features
Interior
Bedrooms & bathrooms
- Bedrooms: 5
- Bathrooms: 4
- Full bathrooms: 3
- 1/2 bathrooms: 1
- Main level bathrooms: 4
- Main level bedrooms: 5
Primary bedroom
- Level: Main
- Area: 221
- Dimensions: 17 x 13
Bedroom
- Level: Main
- Area: 132
- Dimensions: 11 x 12
Bedroom
- Level: Main
- Area: 221
- Dimensions: 13 x 17
Bedroom
- Level: Main
- Area: 143
- Dimensions: 13 x 11
Bedroom
- Level: Main
- Area: 144
- Dimensions: 12 x 12
Dining room
- Level: Main
- Area: 168
- Dimensions: 12 x 14
Kitchen
- Level: Main
- Area: 168
- Dimensions: 14 x 12
Living room
- Level: Main
- Area: 306
- Dimensions: 17 x 18
Heating
- Forced Air, Natural Gas
Cooling
- Central Air, Electric
Appliances
- Included: Dishwasher, Electric Range, Electric Oven, Gas Water Heater
Features
- Basement: Full
- Has fireplace: No
Interior area
- Total structure area: 4,400
- Total interior livable area: 4,400 sqft
- Finished area above ground: 2,453
- Finished area below ground: 1,947
Property
Parking
- Total spaces: 3
- Parking features: Attached, Garage
- Attached garage spaces: 3
Features
- Levels: One
Lot
- Size: 0.60 Acres
- Dimensions: 154 x 170
Details
- Parcel number: 0711.0104013
- Special conditions: Standard
Construction
Type & style
- Home type: SingleFamily
- Architectural style: Ranch
- Property subtype: Single Family Residence
Condition
- Year built: 1996
Utilities & green energy
- Sewer: Public Sewer
- Water: Public
Community & neighborhood
Location
- Region: Belleville
- Subdivision: Oak Hill Estates
Other
Other facts
- Listing terms: Cash,Conventional
- Ownership: Private
Price history
| Date | Event | Price |
|---|---|---|
| 6/5/2025 | Sold | $380,000-4.8%$86/sqft |
Source: | ||
| 4/30/2025 | Pending sale | $399,000$91/sqft |
Source: | ||
| 4/24/2025 | Price change | $399,000-11.3%$91/sqft |
Source: | ||
| 4/17/2025 | Listed for sale | $450,000$102/sqft |
Source: | ||
Public tax history
| Year | Property taxes | Tax assessment |
|---|---|---|
| 2023 | $8,108 +4.3% | $100,545 +10.2% |
| 2022 | $7,773 +4.5% | $91,239 +7.7% |
| 2021 | $7,442 -0.5% | $84,708 +0.7% |
Find assessor info on the county website
Neighborhood: 62223
Nearby schools
GreatSchools rating
- 5/10Harmony Intermediate CenterGrades: 4-6Distance: 0.7 mi
- 6/10Emge Junior High SchoolGrades: 7-8Distance: 0.7 mi
- NACenter for Academic & Vocational Excellence (The Cave)Grades: 9-12Distance: 0.9 mi
Schools provided by the listing agent
- Elementary: Harmony Emge Dist 175
- Middle: Harmony Emge Dist 175
- High: Belleville High School-West
Source: MARIS. This data may not be complete. We recommend contacting the local school district to confirm school assignments for this home.
Get a cash offer in 3 minutes
Find out how much your home could sell for in as little as 3 minutes with a no-obligation cash offer.
Estimated market value$387,000
Get a cash offer in 3 minutes
Find out how much your home could sell for in as little as 3 minutes with a no-obligation cash offer.
Estimated market value
$387,000

