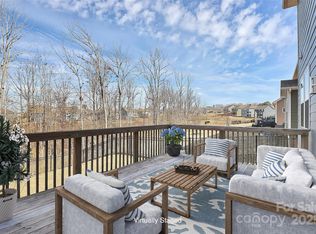Closed
$559,000
809 Deep River Way, Waxhaw, NC 28173
5beds
2,772sqft
Modular
Built in 2022
0.16 Acres Lot
$560,400 Zestimate®
$202/sqft
$2,957 Estimated rent
Home value
$560,400
$532,000 - $588,000
$2,957/mo
Zestimate® history
Loading...
Owner options
Explore your selling options
What's special
Elegant house with 5 bedrooms, 4 full bathrooms located in the highly sought-after Mill Bridge community. Inviting foyer with hardwoods throughout the main floor. Dedicated office closed by French doors with a neighborhood view. The first floor features a guest suite with a full bathroom. The gourmet eat-in kitchen boasts white cabinets, double wall ovens, gas top range, tile backsplash, and a large pantry. Master suite on 2nd floor offers a spa like bath and huge closet. 3 additional rooms with a dual sink bathroom. Laundry room on 2nd floor adds convenience to all Bedrooms. Energy star 3.0 certified. The true leader in the CONNECTED HOME, includes WIFI certification, smart home automation features. Award Winning amenities feature a state-of-the-art fitness facility, 4 swimming pools (includes lazy river and waterslide), tennis courts, basketball court, playgrounds, movie room, cafe, and miles and miles of walking trails. Close to downtown Waxhaw with shopping and restaurants.
Zillow last checked: 8 hours ago
Listing updated: February 28, 2024 at 06:49am
Listing Provided by:
Ralph Harvey 855-456-4945,
Listwithfreedom.com Inc
Bought with:
Stacy Williams
Mark Spain Real Estate
Source: Canopy MLS as distributed by MLS GRID,MLS#: 4080143
Facts & features
Interior
Bedrooms & bathrooms
- Bedrooms: 5
- Bathrooms: 4
- Full bathrooms: 4
- Main level bedrooms: 1
Primary bedroom
- Level: Upper
Bedroom s
- Level: Main
Bedroom s
- Level: Upper
Bedroom s
- Level: Upper
Bedroom s
- Level: Upper
Kitchen
- Level: Main
Living room
- Level: Main
Heating
- Central
Cooling
- Central Air
Appliances
- Included: Bar Fridge, Dishwasher, Double Oven, Dryer, Exhaust Hood, Microwave, Oven, Refrigerator, Washer
- Laundry: Upper Level
Features
- Pantry, Walk-In Pantry
- Flooring: Carpet, Hardwood
- Has basement: No
Interior area
- Total structure area: 2,772
- Total interior livable area: 2,772 sqft
- Finished area above ground: 2,772
- Finished area below ground: 0
Property
Parking
- Parking features: Driveway, Attached Garage, Garage on Main Level
- Has attached garage: Yes
- Has uncovered spaces: Yes
Features
- Levels: Two
- Stories: 2
- Pool features: Community
Lot
- Size: 0.15 Acres
- Dimensions: 52 x 132 x 52 x 131
- Features: Private
Details
- Parcel number: 05168034
- Zoning: R
- Special conditions: Standard
Construction
Type & style
- Home type: SingleFamily
- Property subtype: Modular
Materials
- Fiber Cement, Shingle/Shake, Stone
- Foundation: Slab
- Roof: Composition
Condition
- New construction: No
- Year built: 2022
Utilities & green energy
- Sewer: Public Sewer
- Water: City
- Utilities for property: Electricity Connected
Community & neighborhood
Community
- Community features: Business Center, Clubhouse, Fitness Center, Picnic Area, Playground, Recreation Area, Sidewalks, Street Lights, Tennis Court(s), Walking Trails
Location
- Region: Waxhaw
- Subdivision: Millbridge
HOA & financial
HOA
- Has HOA: Yes
- HOA fee: $900 annually
- Association name: Hawthorne Management
- Association phone: 704-377-0114
Other
Other facts
- Road surface type: Concrete, Paved
Price history
| Date | Event | Price |
|---|---|---|
| 2/27/2024 | Sold | $559,000-1.8%$202/sqft |
Source: | ||
| 2/10/2024 | Pending sale | $569,500$205/sqft |
Source: | ||
| 2/10/2024 | Listing removed | -- |
Source: Zillow Rentals | ||
| 10/19/2023 | Listed for sale | $569,500$205/sqft |
Source: | ||
| 10/18/2023 | Listed for rent | $2,995$1/sqft |
Source: Zillow Rentals | ||
Public tax history
| Year | Property taxes | Tax assessment |
|---|---|---|
| 2025 | $4,270 +25.9% | $554,400 +67.6% |
| 2024 | $3,392 +1% | $330,800 |
| 2023 | $3,357 +16438.4% | $330,800 +16440% |
Find assessor info on the county website
Neighborhood: 28173
Nearby schools
GreatSchools rating
- 9/10Waxhaw Elementary SchoolGrades: PK-5Distance: 2.7 mi
- 3/10Parkwood Middle SchoolGrades: 6-8Distance: 8.7 mi
- 8/10Parkwood High SchoolGrades: 9-12Distance: 8.7 mi
Schools provided by the listing agent
- Elementary: Waxhaw
- Middle: Parkwood
- High: Parkwood
Source: Canopy MLS as distributed by MLS GRID. This data may not be complete. We recommend contacting the local school district to confirm school assignments for this home.
Get a cash offer in 3 minutes
Find out how much your home could sell for in as little as 3 minutes with a no-obligation cash offer.
Estimated market value
$560,400
Get a cash offer in 3 minutes
Find out how much your home could sell for in as little as 3 minutes with a no-obligation cash offer.
Estimated market value
$560,400
