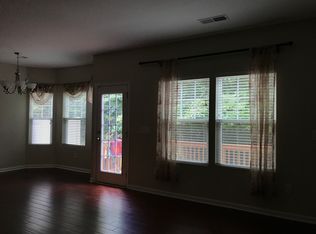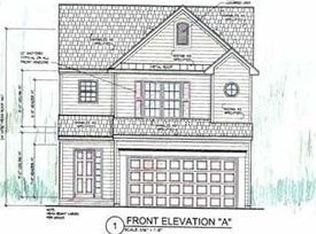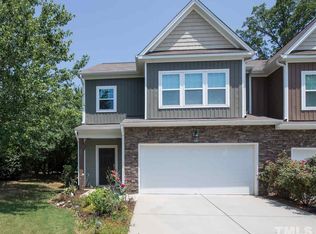Sold for $450,000 on 10/02/25
$450,000
809 Davidson Point Rd, Cary, NC 27513
3beds
1,975sqft
Townhouse, Residential
Built in 2012
2,613.6 Square Feet Lot
$451,500 Zestimate®
$228/sqft
$2,180 Estimated rent
Home value
$451,500
$429,000 - $474,000
$2,180/mo
Zestimate® history
Loading...
Owner options
Explore your selling options
What's special
MOTIVATED SELLER! Price improvement plus $2,500 in seller paid closing costs with acceptable offer! Come discover this END-UNIT townhome close to Downtown Cary! Full of natural light with a sought after open floor plan, this 2 story townhome has a FRESHLY PAINTED INTERIOR as of March of 2025. Featuring an angled gas-log fireplace, crown molding and stunning bamboo flooring throughout the first floor, walls of windows to let in tons of natural light, and a chef's kitchen featuring a gas range, stainless appliances, granite countertops, tile backsplash, ample cabinet & counter space, and a walk-in pantry for all of your food storage needs. UPSTAIRS you will find the oversized, sunny primary bedroom suite with built-ins. The sitting area could also make a nice OFFICE space. The primary bath features a dual-sink vanity, a walk-in closet with custom shelving, a garden tub and a separate shower. Two nicely sized additional bedrooms, the hall bath, and a laundry room complete the 2nd floor. OUTSIDE there is a covered front porch, a large deck that was just freshly painted in June of 2025, a patio space and an outdoor storage closet all within the FENCED BACKYARD. This lovely home backs to trees, giving you a very private feel. There is plenty of room for parking in the two-car attached, finished garage. Add'l features include: a tankless water heater added in 2023; plus your HOA dues include lawn maintenance & private road maintenance; MOVE-IN READY as the GE stainless refrigerator, and the LG front load, washer and dryer all convey. Whether you are looking for the ideal primary residence or the perfect investment opportunity (investor's are welcomed - there are NO RENTAL CAPS in the neighborhood) ~ this is it! DON'T DELAY!
Zillow last checked: 8 hours ago
Listing updated: October 28, 2025 at 01:10am
Listed by:
JANE Bauer 919-244-7750,
Choice Residential Real Estate
Bought with:
Tyria Synique Adams, 319900
AD Realty Partners, LLC
Source: Doorify MLS,MLS#: 10105814
Facts & features
Interior
Bedrooms & bathrooms
- Bedrooms: 3
- Bathrooms: 3
- Full bathrooms: 2
- 1/2 bathrooms: 1
Heating
- Electric, Heat Pump
Cooling
- Ceiling Fan(s), Central Air
Appliances
- Included: Built-In Gas Range, Dishwasher, Dryer, Microwave, Refrigerator, Self Cleaning Oven, Stainless Steel Appliance(s), Tankless Water Heater, Vented Exhaust Fan, Washer
- Laundry: Electric Dryer Hookup, Laundry Room, Upper Level
Features
- Bathtub/Shower Combination, Built-in Features, Ceiling Fan(s), Crown Molding, Entrance Foyer, Granite Counters, Open Floorplan, Pantry, Separate Shower, Smooth Ceilings, Soaking Tub, Storage, Walk-In Closet(s)
- Flooring: Bamboo, Carpet, Tile, Vinyl
- Doors: Storm Door(s)
- Windows: Blinds, Screens
- Number of fireplaces: 1
- Fireplace features: Blower Fan, Family Room, Gas Log, Gas Starter, Glass Doors
- Common walls with other units/homes: 1 Common Wall
Interior area
- Total structure area: 1,975
- Total interior livable area: 1,975 sqft
- Finished area above ground: 1,975
- Finished area below ground: 0
Property
Parking
- Total spaces: 2
- Parking features: Attached, Garage, Garage Door Opener, Garage Faces Front
- Attached garage spaces: 2
Features
- Levels: Two
- Stories: 2
- Patio & porch: Deck
- Exterior features: Fenced Yard, Private Yard, Storage
- Fencing: Back Yard, Fenced, Vinyl
- Has view: Yes
- View description: Trees/Woods
Lot
- Size: 2,613 sqft
- Dimensions: 21' x 18' x 69' x 32' x 83'
- Features: Back Yard, Front Yard, Landscaped
Details
- Parcel number: 0764952825
- Special conditions: Standard
Construction
Type & style
- Home type: Townhouse
- Architectural style: Transitional
- Property subtype: Townhouse, Residential
- Attached to another structure: Yes
Materials
- Stone Veneer, Vinyl Siding
- Foundation: Slab
- Roof: Shingle
Condition
- New construction: No
- Year built: 2012
Details
- Builder name: Lennar
Utilities & green energy
- Sewer: Public Sewer
- Water: Public
- Utilities for property: Cable Available, Electricity Connected, Natural Gas Connected, Sewer Connected, Water Connected
Community & neighborhood
Community
- Community features: Curbs, Sidewalks, Street Lights
Location
- Region: Cary
- Subdivision: Davidson Point
HOA & financial
HOA
- Has HOA: Yes
- HOA fee: $140 monthly
- Amenities included: Landscaping, Maintenance, Maintenance Grounds, Management
- Services included: Maintenance Grounds, Pest Control, Road Maintenance
Other
Other facts
- Road surface type: Paved
Price history
| Date | Event | Price |
|---|---|---|
| 10/2/2025 | Sold | $450,000-1.1%$228/sqft |
Source: | ||
| 9/3/2025 | Pending sale | $455,000$230/sqft |
Source: | ||
| 8/5/2025 | Price change | $455,000-1.1%$230/sqft |
Source: | ||
| 7/15/2025 | Price change | $459,900-3.2%$233/sqft |
Source: | ||
| 6/26/2025 | Listed for sale | $475,000-5%$241/sqft |
Source: | ||
Public tax history
| Year | Property taxes | Tax assessment |
|---|---|---|
| 2025 | $3,851 +2.2% | $446,951 -3.4% |
| 2024 | $3,768 +26.2% | $462,471 +56.3% |
| 2023 | $2,984 +3.9% | $295,842 |
Find assessor info on the county website
Neighborhood: 27513
Nearby schools
GreatSchools rating
- 8/10Kingswood ElementaryGrades: PK-5Distance: 0.8 mi
- 8/10Reedy Creek MiddleGrades: 6-8Distance: 0.9 mi
- 7/10Cary HighGrades: 9-12Distance: 1.9 mi
Schools provided by the listing agent
- Elementary: Wake - Kingswood
- Middle: Wake - Reedy Creek
- High: Wake - Cary
Source: Doorify MLS. This data may not be complete. We recommend contacting the local school district to confirm school assignments for this home.
Get a cash offer in 3 minutes
Find out how much your home could sell for in as little as 3 minutes with a no-obligation cash offer.
Estimated market value
$451,500
Get a cash offer in 3 minutes
Find out how much your home could sell for in as little as 3 minutes with a no-obligation cash offer.
Estimated market value
$451,500


