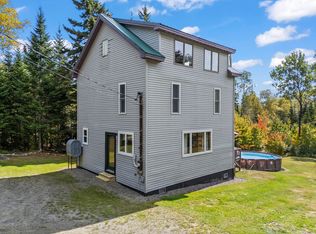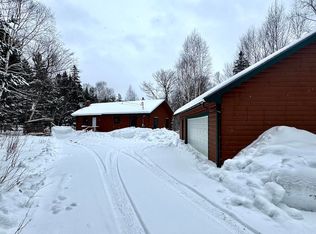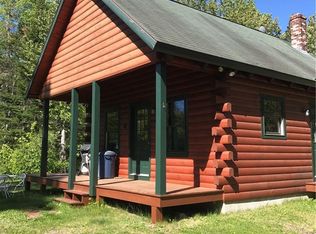Maine woods home with views of Saddleback. Almost 2 acres surrounds this easy to maintain home. Floating hardwood floors, open concept kitchen and living room, metal backsplash in kitchen, faux granite counters, and master suite with walk in closet, and 2 full baths. Deck faces Saddleback and daylight basement is complete with cubbies for storage and easy outside access to pull in snowmobiles.
This property is off market, which means it's not currently listed for sale or rent on Zillow. This may be different from what's available on other websites or public sources.


