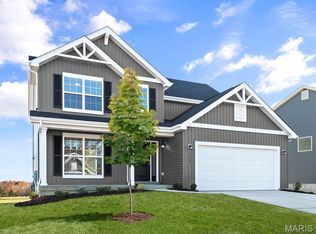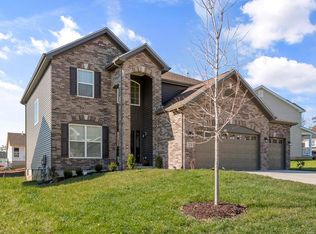Closed
Listing Provided by:
Jessie A Humphreys 636-578-4577,
Keller Williams Chesterfield
Bought with: Nettwork Global
Price Unknown
809 Colony Ridge Ct, Foristell, MO 63348
4beds
2,098sqft
Single Family Residence
Built in 2023
7,052.36 Square Feet Lot
$369,100 Zestimate®
$--/sqft
$2,822 Estimated rent
Home value
$369,100
$347,000 - $395,000
$2,822/mo
Zestimate® history
Loading...
Owner options
Explore your selling options
What's special
Welcome home to this stunning 2-story residence, built in 2023 & perfectly nestled in a quiet cul-de-sac—ideal for outdoor enjoyment & peaceful living. This beautifully designed home features 4 spacious bedrooms & 2.5 bathrooms, with luxury vinyl plank flooring throughout the main level. The heart of the home is the modern kitchen, showcasing a newly added center island, stainless steel appliances, large stainless sink w/drying rack, cutting board & strainer attachments, stylish new fixtures and both an eat-in area & separate formal dining room. The open-concept main floor offers ample space for gatherings, while the upper level boasts a luxurious primary suite with a double-sink ensuite bathroom. Three additional generously sized bedrooms and a second full bath complete the upstairs layout. The unfinished lower level includes a bathroom rough-in and a walkout to the large, fully fenced backyard. Don't miss the opportunity to own this home that is move-in ready!
Zillow last checked: 8 hours ago
Listing updated: October 14, 2025 at 12:08pm
Listing Provided by:
Jessie A Humphreys 636-578-4577,
Keller Williams Chesterfield
Bought with:
Sharon K Weiss, 2002025928
Nettwork Global
Source: MARIS,MLS#: 25023026 Originating MLS: St. Charles County Association of REALTORS
Originating MLS: St. Charles County Association of REALTORS
Facts & features
Interior
Bedrooms & bathrooms
- Bedrooms: 4
- Bathrooms: 3
- Full bathrooms: 2
- 1/2 bathrooms: 1
- Main level bathrooms: 1
Primary bedroom
- Features: Floor Covering: Carpeting, Wall Covering: Some
- Level: Upper
- Area: 182
- Dimensions: 13 x 14
Bedroom
- Features: Floor Covering: Carpeting
- Level: Upper
- Area: 132
- Dimensions: 11 x 12
Bedroom
- Features: Floor Covering: Carpeting, Wall Covering: Some
- Level: Upper
- Area: 99
- Dimensions: 11 x 9
Bedroom
- Features: Floor Covering: Carpeting, Wall Covering: Some
- Level: Upper
- Area: 110
- Dimensions: 10 x 11
Primary bathroom
- Features: Floor Covering: Laminate, Wall Covering: Some
- Level: Upper
- Area: 45
- Dimensions: 5 x 9
Dining room
- Features: Floor Covering: Carpeting, Wall Covering: Some
- Area: 180
- Dimensions: 15 x 12
Kitchen
- Features: Floor Covering: Laminate
- Area: 304
- Dimensions: 16 x 19
Laundry
- Features: Floor Covering: Laminate, Wall Covering: None
- Level: Main
- Area: 30
- Dimensions: 6 x 5
Living room
- Features: Floor Covering: Carpeting
- Area: 240
- Dimensions: 20 x 12
Heating
- Forced Air, Natural Gas
Cooling
- Ceiling Fan(s), Central Air, Electric
Appliances
- Included: Dishwasher, Disposal, Microwave, Stainless Steel Appliance(s), Water Softener, Gas Water Heater, Water Softener Rented
Features
- Kitchen/Dining Room Combo, Separate Dining, Kitchen Island, Eat-in Kitchen, Pantry, Solid Surface Countertop(s), Double Vanity, Shower
- Doors: Panel Door(s)
- Windows: Insulated Windows, Tilt-In Windows
- Basement: Sump Pump,Unfinished,Walk-Out Access
- Has fireplace: No
Interior area
- Total structure area: 2,098
- Total interior livable area: 2,098 sqft
- Finished area above ground: 2,098
Property
Parking
- Total spaces: 2
- Parking features: Attached, Garage, Garage Door Opener
- Attached garage spaces: 2
Features
- Levels: Two
- Patio & porch: Covered
Lot
- Size: 7,052 sqft
Details
- Parcel number: 40016D288000194.0000000
Construction
Type & style
- Home type: SingleFamily
- Architectural style: Traditional,Other
- Property subtype: Single Family Residence
Condition
- Year built: 2023
Details
- Builder name: Mcbride
Utilities & green energy
- Sewer: Public Sewer
- Water: Public
- Utilities for property: Cable Available
Community & neighborhood
Location
- Region: Foristell
- Subdivision: Liberty #2
HOA & financial
HOA
- HOA fee: $500 annually
Other
Other facts
- Listing terms: Cash,Conventional,FHA,VA Loan
- Ownership: Private
- Road surface type: Concrete
Price history
| Date | Event | Price |
|---|---|---|
| 10/14/2025 | Sold | -- |
Source: | ||
| 8/16/2025 | Contingent | $370,000$176/sqft |
Source: | ||
| 7/29/2025 | Price change | $370,000-1.3%$176/sqft |
Source: | ||
| 7/9/2025 | Price change | $374,900-1.3%$179/sqft |
Source: | ||
| 6/23/2025 | Price change | $379,900-1.6%$181/sqft |
Source: | ||
Public tax history
| Year | Property taxes | Tax assessment |
|---|---|---|
| 2024 | $4,169 +361.6% | $14,250 |
| 2023 | $903 | $14,250 |
Find assessor info on the county website
Neighborhood: 63348
Nearby schools
GreatSchools rating
- 9/10Journey ElementaryGrades: K-6Distance: 3.2 mi
- 6/10North Point Middle SchoolGrades: 6-8Distance: 3.2 mi
- 8/10North Point High SchoolGrades: 9-12Distance: 3.4 mi
Schools provided by the listing agent
- Elementary: Journey Elem.
- Middle: North Point Middle
- High: North Point
Source: MARIS. This data may not be complete. We recommend contacting the local school district to confirm school assignments for this home.
Get a cash offer in 3 minutes
Find out how much your home could sell for in as little as 3 minutes with a no-obligation cash offer.
Estimated market value
$369,100
Get a cash offer in 3 minutes
Find out how much your home could sell for in as little as 3 minutes with a no-obligation cash offer.
Estimated market value
$369,100

