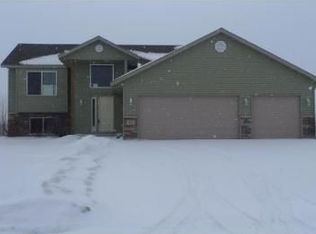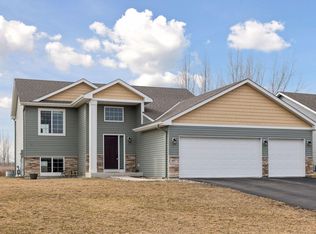Closed
$354,000
809 Cologne Ln, Waverly, MN 55390
5beds
2,633sqft
Single Family Residence
Built in 2017
9,583.2 Square Feet Lot
$384,200 Zestimate®
$134/sqft
$3,021 Estimated rent
Home value
$384,200
$365,000 - $403,000
$3,021/mo
Zestimate® history
Loading...
Owner options
Explore your selling options
What's special
5 BEDS AND OFFICE. Well appointed and freshly finished with large bedrooms throughout. Large and open floor plan with kitchen/dining/living rooms great for entertaining. Walkout family room with gas fireplace. Huge primary suite with private full bath and walk in closet. Lower level office/flex room is great extra space and could be a 6th bedroom. Lower level offers new LVP flooring and LED lighting. Lot backs up to trees and field for a very private backyard. Former model and almost new construction!!
Zillow last checked: 8 hours ago
Listing updated: August 08, 2024 at 07:36pm
Listed by:
Peterson & Co. 612-709-0293,
Keller Williams Integrity NW
Bought with:
Shayne Michael Hall
eXp Realty
Source: NorthstarMLS as distributed by MLS GRID,MLS#: 6372948
Facts & features
Interior
Bedrooms & bathrooms
- Bedrooms: 5
- Bathrooms: 3
- Full bathrooms: 2
- 3/4 bathrooms: 1
Bedroom 1
- Level: Main
- Area: 203 Square Feet
- Dimensions: 14x14.5
Bedroom 2
- Level: Main
- Area: 115 Square Feet
- Dimensions: 10x11.5
Bedroom 3
- Level: Main
- Area: 100 Square Feet
- Dimensions: 10x10
Bedroom 4
- Level: Lower
- Area: 138 Square Feet
- Dimensions: 11.5x12
Bedroom 5
- Level: Lower
- Area: 156.25 Square Feet
- Dimensions: 12.5x12.5
Dining room
- Level: Main
- Area: 80 Square Feet
- Dimensions: 8x10
Family room
- Level: Lower
- Area: 357 Square Feet
- Dimensions: 17x21
Foyer
- Level: Main
- Area: 35 Square Feet
- Dimensions: 7x5
Kitchen
- Level: Main
- Area: 100 Square Feet
- Dimensions: 10x10
Laundry
- Level: Lower
- Area: 56 Square Feet
- Dimensions: 7x8
Living room
- Level: Main
- Area: 252 Square Feet
- Dimensions: 14x18
Office
- Level: Lower
- Area: 143 Square Feet
- Dimensions: 11x13
Heating
- Forced Air
Cooling
- Central Air
Appliances
- Included: Dishwasher, Dryer, Microwave, Range, Refrigerator, Washer
Features
- Basement: Daylight,Drain Tiled,Finished,Full,Walk-Out Access
- Number of fireplaces: 1
- Fireplace features: Family Room, Gas
Interior area
- Total structure area: 2,633
- Total interior livable area: 2,633 sqft
- Finished area above ground: 1,362
- Finished area below ground: 1,271
Property
Parking
- Total spaces: 3
- Parking features: Attached, Asphalt
- Attached garage spaces: 3
- Details: Garage Dimensions (29x22)
Accessibility
- Accessibility features: None
Features
- Levels: Multi/Split
Lot
- Size: 9,583 sqft
- Dimensions: 75 x 130
Details
- Foundation area: 1362
- Parcel number: 116032002050
- Zoning description: Residential-Single Family
Construction
Type & style
- Home type: SingleFamily
- Property subtype: Single Family Residence
Materials
- Brick/Stone, Vinyl Siding
- Roof: Age 8 Years or Less
Condition
- Age of Property: 7
- New construction: No
- Year built: 2017
Utilities & green energy
- Gas: Natural Gas
- Sewer: City Sewer/Connected
- Water: City Water/Connected
Community & neighborhood
Location
- Region: Waverly
- Subdivision: Carrigan Meadows 3rd Add
HOA & financial
HOA
- Has HOA: No
Other
Other facts
- Road surface type: Paved
Price history
| Date | Event | Price |
|---|---|---|
| 10/20/2025 | Listing removed | $384,900$146/sqft |
Source: | ||
| 7/31/2025 | Listed for sale | $384,900-1.1%$146/sqft |
Source: | ||
| 7/31/2025 | Listing removed | $389,000$148/sqft |
Source: | ||
| 7/1/2025 | Price change | $389,000-2.8%$148/sqft |
Source: | ||
| 6/12/2025 | Listed for sale | $400,000+13%$152/sqft |
Source: | ||
Public tax history
| Year | Property taxes | Tax assessment |
|---|---|---|
| 2025 | $4,306 +15.6% | $379,200 +7.5% |
| 2024 | $3,724 +5.7% | $352,800 +12% |
| 2023 | $3,522 -1.8% | $314,900 +11.5% |
Find assessor info on the county website
Neighborhood: 55390
Nearby schools
GreatSchools rating
- 4/10Humphrey Elementary SchoolGrades: PK-4Distance: 0.5 mi
- 5/10Howard Lake Middle SchoolGrades: 5-8Distance: 5.3 mi
- 8/10Howard Lake-Waverly-Winsted Sec.Grades: 9-12Distance: 5.3 mi

Get pre-qualified for a loan
At Zillow Home Loans, we can pre-qualify you in as little as 5 minutes with no impact to your credit score.An equal housing lender. NMLS #10287.
Sell for more on Zillow
Get a free Zillow Showcase℠ listing and you could sell for .
$384,200
2% more+ $7,684
With Zillow Showcase(estimated)
$391,884
