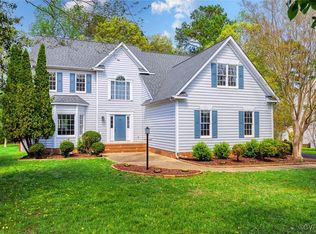Sold for $600,000
$600,000
809 Club Ridge Ct, Chester, VA 23836
6beds
3,763sqft
Single Family Residence
Built in 2002
0.36 Acres Lot
$609,700 Zestimate®
$159/sqft
$3,447 Estimated rent
Home value
$609,700
$567,000 - $652,000
$3,447/mo
Zestimate® history
Loading...
Owner options
Explore your selling options
What's special
Zillow last checked: 8 hours ago
Listing updated: June 18, 2025 at 09:17am
Listed by:
Zachary Sharper 804-528-8469,
United Real Estate Richmond
Bought with:
Taylor Frederick, 0225242326
Long & Foster REALTORS
Source: CVRMLS,MLS#: 2505100 Originating MLS: Central Virginia Regional MLS
Originating MLS: Central Virginia Regional MLS
Facts & features
Interior
Bedrooms & bathrooms
- Bedrooms: 6
- Bathrooms: 5
- Full bathrooms: 4
- 1/2 bathrooms: 1
Other
- Description: Shower
- Level: First
Other
- Description: Tub & Shower
- Level: Second
Other
- Description: Shower
- Level: Third
Half bath
- Level: First
Heating
- Electric, Heat Pump, Natural Gas, Zoned
Cooling
- Heat Pump, Zoned, Attic Fan
Appliances
- Included: Dishwasher, Electric Cooking, Disposal, Gas Water Heater, Ice Maker, Microwave, Refrigerator
- Laundry: Washer Hookup, Dryer Hookup
Features
- Bedroom on Main Level, Tray Ceiling(s), Ceiling Fan(s), Separate/Formal Dining Room, Double Vanity, Eat-in Kitchen, Fireplace, Granite Counters, High Ceilings, Kitchen Island, Bath in Primary Bedroom, Pantry, Cable TV, Walk-In Closet(s)
- Flooring: Partially Carpeted, Tile, Wood
- Basement: Crawl Space
- Attic: Walk-In
- Number of fireplaces: 1
- Fireplace features: Gas, Vented
Interior area
- Total interior livable area: 3,763 sqft
- Finished area above ground: 3,763
- Finished area below ground: 0
Property
Parking
- Total spaces: 2
- Parking features: Attached, Driveway, Garage, Off Street, Oversized, Paved, Garage Faces Rear, Garage Faces Side, Electric Vehicle Charging Station(s)
- Attached garage spaces: 2
- Has uncovered spaces: Yes
Accessibility
- Accessibility features: Accessibility Features, Accessible Full Bath, Accessible Bedroom, Grab Bars, Accessible Kitchen, Accessible Doors
Features
- Levels: Two and One Half
- Stories: 2
- Patio & porch: Rear Porch, Front Porch, Deck, Porch
- Exterior features: Deck, Sprinkler/Irrigation, Lighting, Porch, Paved Driveway
- Pool features: Fenced, In Ground, Pool, Community
- Fencing: None
Lot
- Size: 0.36 Acres
- Features: Landscaped, Level
Details
- Parcel number: 817658267100000
- Zoning description: R15
Construction
Type & style
- Home type: SingleFamily
- Architectural style: Two Story,Transitional
- Property subtype: Single Family Residence
Materials
- Drywall, Frame, Vinyl Siding
- Roof: Composition
Condition
- Resale
- New construction: No
- Year built: 2002
Utilities & green energy
- Sewer: Public Sewer
- Water: Public
Community & neighborhood
Security
- Security features: Smoke Detector(s)
Community
- Community features: Basketball Court, Clubhouse, Community Pool, Home Owners Association, Playground, Pool, Tennis Court(s), Trails/Paths
Location
- Region: Chester
- Subdivision: Rivers Bend
HOA & financial
HOA
- Has HOA: Yes
- HOA fee: $745 annually
- Amenities included: Landscaping, Management
- Services included: Association Management, Clubhouse, Common Areas, Pool(s), Recreation Facilities
Other
Other facts
- Ownership: Individuals
- Ownership type: Sole Proprietor
Price history
| Date | Event | Price |
|---|---|---|
| 6/18/2025 | Sold | $600,000+0%$159/sqft |
Source: | ||
| 5/21/2025 | Pending sale | $599,950$159/sqft |
Source: | ||
| 4/5/2025 | Listed for sale | $599,950+50.4%$159/sqft |
Source: | ||
| 8/3/2020 | Sold | $399,000$106/sqft |
Source: | ||
| 6/14/2020 | Pending sale | $399,000$106/sqft |
Source: James River Realty Group LLC #2013700 Report a problem | ||
Public tax history
| Year | Property taxes | Tax assessment |
|---|---|---|
| 2025 | $4,915 +5.2% | $552,200 +6.4% |
| 2024 | $4,670 +10.3% | $518,900 +11.5% |
| 2023 | $4,235 +9.8% | $465,400 +11% |
Find assessor info on the county website
Neighborhood: 23836
Nearby schools
GreatSchools rating
- 7/10Enon Elementary SchoolGrades: PK-5Distance: 2.9 mi
- 5/10Elizabeth Davis Middle SchoolGrades: 6-8Distance: 2.1 mi
- 4/10Thomas Dale High SchoolGrades: 9-12Distance: 4.8 mi
Schools provided by the listing agent
- Elementary: Enon
- Middle: Elizabeth Davis
- High: Thomas Dale
Source: CVRMLS. This data may not be complete. We recommend contacting the local school district to confirm school assignments for this home.
Get a cash offer in 3 minutes
Find out how much your home could sell for in as little as 3 minutes with a no-obligation cash offer.
Estimated market value
$609,700
