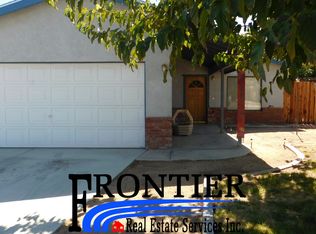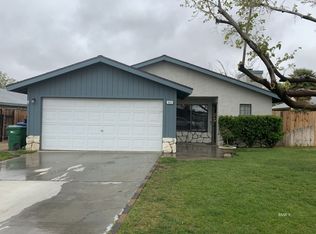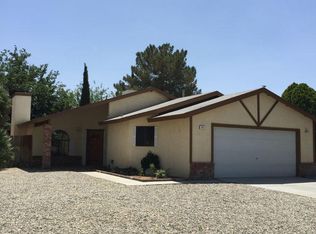Charming 3 bed, 2 bath home w/ desirable open floor plan & DUAL cooling. Living room off the front entry w/ beautiful wood flooring, vaulted ceiling, cozy fireplace & french door back patio access. Generous kitchen overlooks the dining nook & features updated granite countertops, stainless steel appliances, plenty of storage space, recessed lighted and tile flooring. The master suite provides back patio access, spacious walk-in, vaulted ceiling & a beautifully updated bath w/ large vanity and private toilet/shower space. There are 2 nicely sized guest bedrooms in the home w/ carpeting and ample closet space. The guest bath has also been updated w/ tile flooring, new vanity & plumbing/lighting fixtures. Additional features of the home include: built-in hallway storage and great covered back patio space, mature trees & storage shed in the backyard. The water heater, furnace & evaporative cooler were replaced and AC was installed in January 2018.
This property is off market, which means it's not currently listed for sale or rent on Zillow. This may be different from what's available on other websites or public sources.


