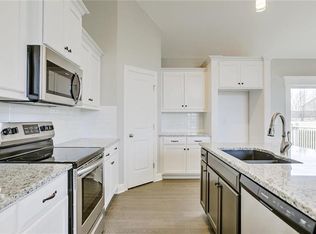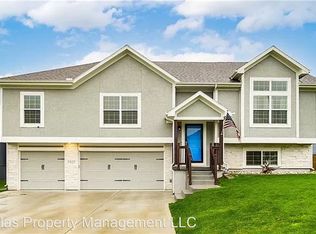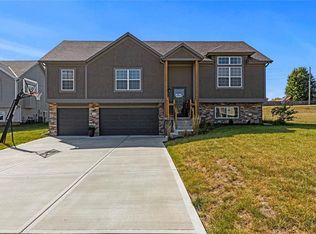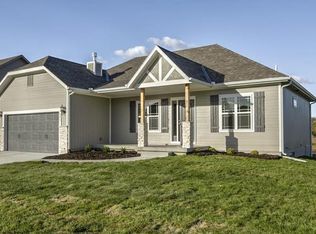This Beautiful open floor plan has it all! Nestled on a corner lot cul-de-sac with a 3 full car driveway and garage w/ openers. From the time you walk in you will be amazed! The vaulted ceilings with exposed wood beams. The large kitchen with pantry, kitchen island, and granite. The master has an amazing free standing soaker tub w/ double vanity, and separate shower and toilet room. Large stamped patio and pergola in this fenced in yard. Built boot bench at owners entry. Large unfinished storage area that is heated and cooled 11x13. 4th Bedroom is conforming in the basement off the 2nd family with full bathroom. 2022-08-18
This property is off market, which means it's not currently listed for sale or rent on Zillow. This may be different from what's available on other websites or public sources.



