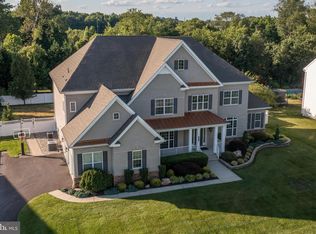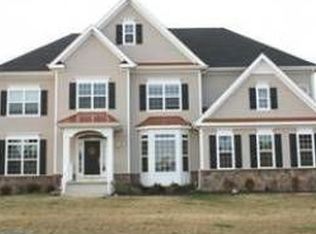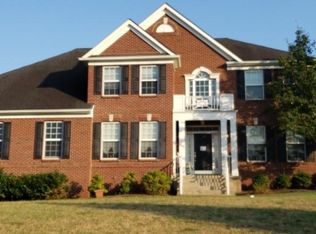Gorgeous Coton model describes this exceptional 4 br 3.5 bath home. Located in East Greenwich community of Kings Gate East. Luxury upgrades & custom features throughout this home include shadow boxes & crown molding. This home offers a Princess suite, Jack-n-Jill bathroom, 2 zone heat, rear staircase & hardwood flooring in the foyer & kitchen. landscaping & a 12 zone inground sprinkler system. Impressive Master retreat w/ sitting room & tray ceiling. Tumbled marble floor, double vanity & garden tub all in the master bath. Two sets of French doors from formal living rm leads to wrap around porch. Office on the first floor,BEAUTIFUL KITCHEN w/ island, breakfast rm, stainless steel appliances,Granite counter tops, 42 in cabinets & butler pantry. 3 car garage. Walk-out basement ready to be finished off for your added enjoyment.Relax & enjoy your own paradise in your salt water Inground pool.Great entertaining home! Close to major highways & shopping.This homes is under the first look initiative program (owner occupant offers only) until Oct 11th 2017 NOTE: Seller has initiated Highest and Best round offers are to be Highest and best, deadline for submissions are Wednesday Sept. 27th 2017 at 9amEst.
This property is off market, which means it's not currently listed for sale or rent on Zillow. This may be different from what's available on other websites or public sources.


