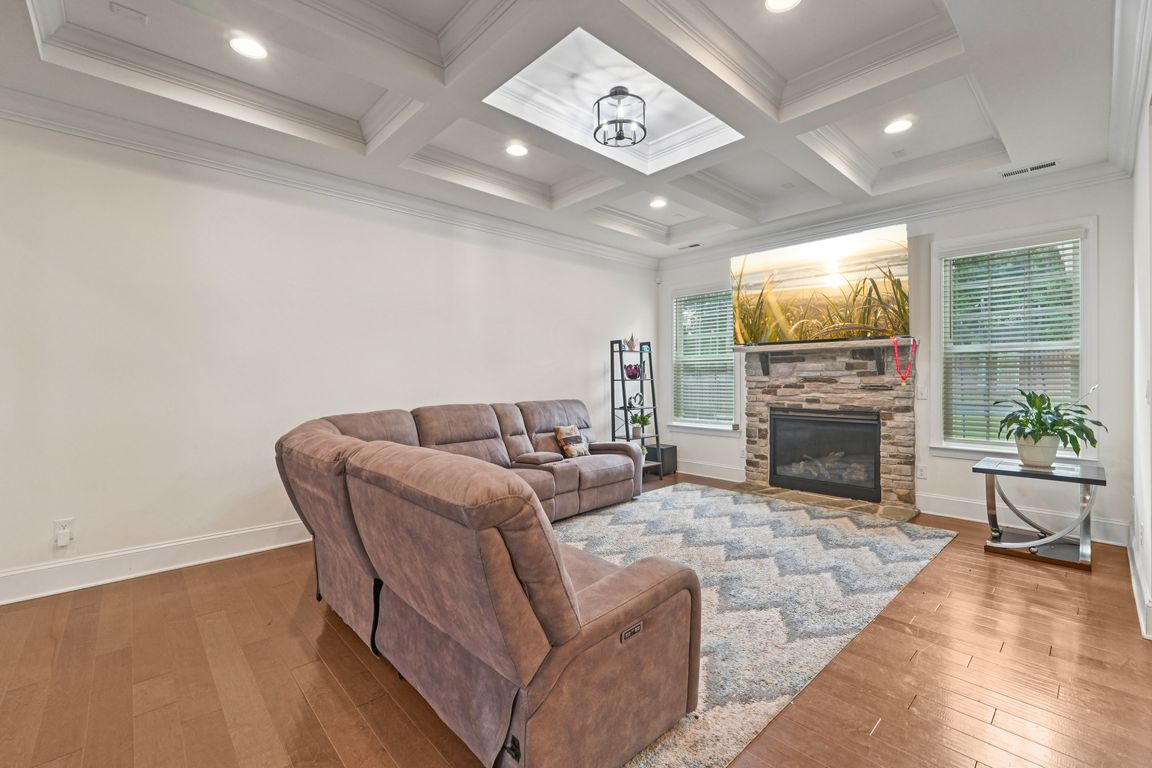
ActivePrice cut: $6K (9/30)
$1,369,000
5beds
4,883sqft
809 Brown Creek Dr, Matthews, NC 28104
5beds
4,883sqft
Single family residence
Built in 2021
0.44 Acres
3 Attached garage spaces
$280 price/sqft
$497 quarterly HOA fee
What's special
Gourmet kitchenVersatile bonus roomExecutive officeChampion-built sunroomOversized walk-in pantrySpa-inspired retreatLuxurious primary suite
Discover unparalleled elegance in this distinguished brick estate within coveted Harlow’s Crossing. Awash in natural light, the open layout is adorned with rich flooring and anchored by a coffered-ceiling great room. The gourmet kitchen boasts an oversized walk-in pantry and seamless flow to the living and dining spaces. A $35K Champion-built ...
- 76 days |
- 958 |
- 25 |
Source: Canopy MLS as distributed by MLS GRID,MLS#: 4286729
Travel times
Living Room
Kitchen
Primary Bedroom
Zillow last checked: 7 hours ago
Listing updated: October 07, 2025 at 08:01am
Listing Provided by:
Brian English brian@brianenglishrealtor.com,
Realty One Group Revolution
Source: Canopy MLS as distributed by MLS GRID,MLS#: 4286729
Facts & features
Interior
Bedrooms & bathrooms
- Bedrooms: 5
- Bathrooms: 6
- Full bathrooms: 5
- 1/2 bathrooms: 1
- Main level bedrooms: 1
Primary bedroom
- Level: Upper
Bedroom s
- Level: Main
Bedroom s
- Level: Upper
Bathroom full
- Level: Main
Bathroom half
- Level: Main
Bathroom full
- Level: Upper
Bonus room
- Level: Upper
Dining room
- Level: Main
Kitchen
- Level: Main
Living room
- Level: Main
Office
- Level: Main
Heating
- Central, Zoned
Cooling
- Ceiling Fan(s), Central Air, Zoned
Appliances
- Included: Dishwasher, Disposal, Gas Cooktop, Gas Oven, Gas Range, Gas Water Heater, Refrigerator
- Laundry: Mud Room
Features
- Has basement: No
- Fireplace features: Living Room
Interior area
- Total structure area: 4,883
- Total interior livable area: 4,883 sqft
- Finished area above ground: 4,883
- Finished area below ground: 0
Video & virtual tour
Property
Parking
- Total spaces: 3
- Parking features: Attached Garage, Garage on Main Level
- Attached garage spaces: 3
Features
- Levels: Two
- Stories: 2
- Patio & porch: Front Porch, Patio, Rear Porch
- Fencing: Back Yard,Fenced
Lot
- Size: 0.44 Acres
Details
- Parcel number: 06120326
- Zoning: R
- Special conditions: Standard
Construction
Type & style
- Home type: SingleFamily
- Architectural style: Transitional
- Property subtype: Single Family Residence
Materials
- Brick Partial, Stone
- Foundation: Crawl Space
- Roof: Shingle
Condition
- New construction: No
- Year built: 2021
Utilities & green energy
- Sewer: Public Sewer
- Water: City
- Utilities for property: Cable Connected
Community & HOA
Community
- Subdivision: Harlow's Crossing
HOA
- Has HOA: Yes
- HOA fee: $497 quarterly
- HOA name: Harlows Crossing Homeowners Association
- HOA phone: 704-565-5009
Location
- Region: Matthews
Financial & listing details
- Price per square foot: $280/sqft
- Tax assessed value: $714,100
- Annual tax amount: $4,598
- Date on market: 8/1/2025
- Road surface type: Asphalt, Concrete