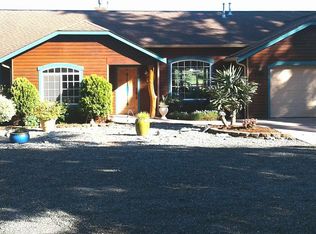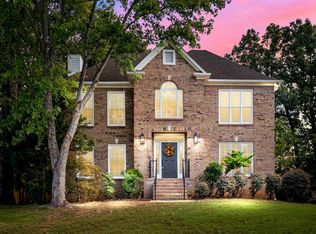Sold for $417,500
$417,500
809 Boulder Ridge Cir, Hoover, AL 35244
3beds
2,416sqft
Single Family Residence
Built in 1993
0.32 Acres Lot
$431,700 Zestimate®
$173/sqft
$2,611 Estimated rent
Home value
$431,700
$410,000 - $453,000
$2,611/mo
Zestimate® history
Loading...
Owner options
Explore your selling options
What's special
Newer home in an established and quiet cul-de-sac! Welcome to 809 Boulder Ridge Circle! This home was completely rebuilt from the studs in 2020. This includes a new roof, HVAC unit with optional scenting capabilities, water heater, plumbing, windows and electric. The main level is an open concept with a kitchen that features soft close cabinets and drawers, all appliances 2020, quartz countertops, hood range, and a large island. The living space features beautiful masonry from Oneonta mines and a cedar mantle. Upstairs you will find three bedrooms, each with their own full bath -- talk about convenience! The primary bedroom is large and has two separate closets. Your favorite just might be the primary bath that boasts a large soaking tub and a shower with dual shower heads. Outside is a large deck and yard perfect for play, entertaining, or just to enjoy. In the basement, there is room for you to build out if you need the room or to use as storage. Welcome to your new home!
Zillow last checked: 8 hours ago
Listing updated: February 11, 2024 at 03:17pm
Listed by:
Shannon Dawson CELL:(205)475-4738,
eXp Realty, LLC Central
Bought with:
Andy Thrower
ARC Realty Vestavia
Source: GALMLS,MLS#: 21370186
Facts & features
Interior
Bedrooms & bathrooms
- Bedrooms: 3
- Bathrooms: 4
- Full bathrooms: 3
- 1/2 bathrooms: 1
Primary bedroom
- Level: Second
Bedroom 1
- Level: Second
Bedroom 2
- Level: Second
Primary bathroom
- Level: Second
Bathroom 1
- Level: First
Dining room
- Level: First
Kitchen
- Features: Stone Counters, Kitchen Island
- Level: First
Living room
- Level: First
Basement
- Area: 1208
Office
- Level: First
Heating
- Central, Dual Systems (HEAT), Forced Air
Cooling
- Central Air, Dual, Electric
Appliances
- Included: ENERGY STAR Qualified Appliances, Electric Cooktop, Dishwasher, Disposal, Electric Oven, Refrigerator, Electric Water Heater
- Laundry: Electric Dryer Hookup, Washer Hookup, Main Level, Laundry Room, Laundry (ROOM), Yes
Features
- Recessed Lighting, Smooth Ceilings, Separate Shower, Walk-In Closet(s)
- Flooring: Carpet, Hardwood, Tile
- Windows: ENERGY STAR Qualified Windows
- Basement: Full,Unfinished,Block
- Attic: Pull Down Stairs,Yes
- Number of fireplaces: 1
- Fireplace features: Gas Starter, Masonry, Living Room, Gas
Interior area
- Total interior livable area: 2,416 sqft
- Finished area above ground: 2,416
- Finished area below ground: 0
Property
Parking
- Total spaces: 2
- Parking features: Basement, Driveway, Garage Faces Side
- Attached garage spaces: 2
- Has uncovered spaces: Yes
Features
- Levels: 2+ story
- Patio & porch: Open (PATIO), Patio, Open (DECK), Deck
- Pool features: None
- Fencing: Fenced
- Has view: Yes
- View description: None
- Waterfront features: No
Lot
- Size: 0.32 Acres
Details
- Parcel number: 4200011000001.046
- Special conditions: As Is
Construction
Type & style
- Home type: SingleFamily
- Property subtype: Single Family Residence
Materials
- Brick, HardiPlank Type
- Foundation: Basement
Condition
- Year built: 1993
Utilities & green energy
- Water: Public
- Utilities for property: Sewer Connected
Green energy
- Energy efficient items: Lighting, Thermostat, HVAC
Community & neighborhood
Security
- Security features: Security System
Community
- Community features: Park
Location
- Region: Hoover
- Subdivision: Russet Woods
Other
Other facts
- Price range: $417.5K - $417.5K
Price history
| Date | Event | Price |
|---|---|---|
| 2/9/2024 | Sold | $417,500-1.7%$173/sqft |
Source: | ||
| 1/7/2024 | Contingent | $424,900$176/sqft |
Source: | ||
| 12/1/2023 | Listed for sale | $424,900$176/sqft |
Source: | ||
| 11/21/2023 | Listing removed | -- |
Source: | ||
| 11/14/2023 | Contingent | $424,900$176/sqft |
Source: | ||
Public tax history
| Year | Property taxes | Tax assessment |
|---|---|---|
| 2025 | $3,009 +10.4% | $42,180 +10.2% |
| 2024 | $2,725 | $38,260 |
| 2023 | $2,725 +14% | $38,260 +13.7% |
Find assessor info on the county website
Neighborhood: 35244
Nearby schools
GreatSchools rating
- 10/10Brock's Gap Intermediate SchoolGrades: 3-5Distance: 1 mi
- 10/10Robert F Bumpus Middle SchoolGrades: 6-8Distance: 2.7 mi
- 8/10Hoover High SchoolGrades: 9-12Distance: 3.7 mi
Schools provided by the listing agent
- Elementary: South Shades Crest
- Middle: Bumpus, Robert F
- High: Hoover
Source: GALMLS. This data may not be complete. We recommend contacting the local school district to confirm school assignments for this home.
Get a cash offer in 3 minutes
Find out how much your home could sell for in as little as 3 minutes with a no-obligation cash offer.
Estimated market value
$431,700

