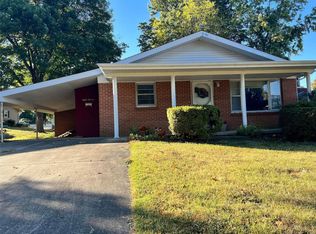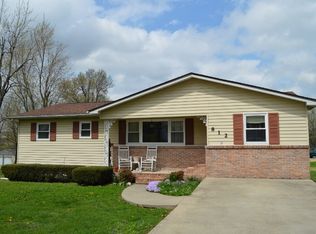Great home located walking distance of school. This home has 4 bedrooms and 1 1/2 baths. Beautiful hard wood floors in living room and bedrooms. Large updated kitchen, All appliances stay- 5 burner gas stove, refrigerator, dishwasher and microwave. Large snack bar in kitchen. Basement has wood burning fireplace in family room. Large screened in back porch. Detached 2 car garage.
This property is off market, which means it's not currently listed for sale or rent on Zillow. This may be different from what's available on other websites or public sources.


