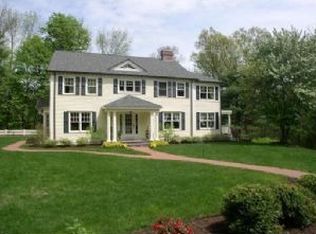Sold for $1,195,000
$1,195,000
809 Boston Post Rd #B, Weston, MA 02493
3beds
3,200sqft
Condominium, Townhouse
Built in 2005
-- sqft lot
$1,198,000 Zestimate®
$373/sqft
$6,333 Estimated rent
Home value
$1,198,000
$1.10M - $1.31M
$6,333/mo
Zestimate® history
Loading...
Owner options
Explore your selling options
What's special
Luxurious 7-room, 3-bedroom, 2.5-bathroom townhouse located in a picturesque and convenient setting with sidewalks to Weston Center. Step into the inviting living room flooded with natural light and a gas fireplace, ideal for conversation and cozy nights while the soaring ceilings enhance the home's open feel. The dining room seamlessly connects to the chef's kitchen featuring stainless appliances, a breakfast bar, and abundant granite counter space. Upstairs retreat to the primary, with two walk-in closets & luxe bath w/double sinks, soaking tub, and walk-in shower. Upstairs, also find a 2nd bedroom, another full bath and a flex room. The finished, walk-out lower level provides extra living space, for playroom, gym, or media room. The 2-car garage, hardwood floors, & central air make everyday living a breeze. Outside enjoy stone walls and a large lawn, offering ample space for outdoor activities or relaxing. Access top Weston schools with easy access to all major routes and shopping.
Zillow last checked: 8 hours ago
Listing updated: January 21, 2025 at 12:59pm
Listed by:
Denise Mosher 781-267-5750,
Coldwell Banker Realty - Weston 781-894-5555
Bought with:
Gregory Cumings
Prevu Real Estate LLC
Source: MLS PIN,MLS#: 73305720
Facts & features
Interior
Bedrooms & bathrooms
- Bedrooms: 3
- Bathrooms: 3
- Full bathrooms: 2
- 1/2 bathrooms: 1
Primary bedroom
- Features: Bathroom - Double Vanity/Sink, Walk-In Closet(s), Flooring - Wall to Wall Carpet, Recessed Lighting
- Level: Second
Bedroom 2
- Features: Flooring - Wall to Wall Carpet, Recessed Lighting
- Level: Second
- Area: 160
- Dimensions: 16 x 10
Bedroom 3
- Features: Bathroom - Full, Closet, Flooring - Wall to Wall Carpet, Recessed Lighting
- Level: Third
- Area: 216
- Dimensions: 12 x 18
Primary bathroom
- Features: Yes
Bathroom 1
- Features: Bathroom - Half
- Level: First
Bathroom 2
- Features: Bathroom - Full, Bathroom - Double Vanity/Sink, Closet - Linen, Flooring - Stone/Ceramic Tile, Jacuzzi / Whirlpool Soaking Tub, Recessed Lighting
- Level: Second
Bathroom 3
- Features: Bathroom - Full, Flooring - Stone/Ceramic Tile
- Level: Second
Dining room
- Features: Flooring - Hardwood, Exterior Access
- Level: First
- Area: 144
- Dimensions: 12 x 12
Family room
- Features: Flooring - Hardwood, Recessed Lighting
- Level: First
- Area: 182
- Dimensions: 14 x 13
Kitchen
- Features: Closet/Cabinets - Custom Built, Flooring - Hardwood, Pantry, Countertops - Stone/Granite/Solid, Kitchen Island, Breakfast Bar / Nook, Open Floorplan, Recessed Lighting, Stainless Steel Appliances
- Level: First
- Area: 132
- Dimensions: 12 x 11
Living room
- Features: Flooring - Hardwood
- Level: First
- Area: 182
- Dimensions: 14 x 13
Heating
- Forced Air, Electric Baseboard, Natural Gas
Cooling
- Central Air
Appliances
- Included: Range, Dishwasher, Microwave, Refrigerator, Washer, Dryer
- Laundry: Second Floor, In Unit, Gas Dryer Hookup
Features
- Closet, Recessed Lighting, Play Room, Central Vacuum, Internet Available - Broadband
- Flooring: Wood, Tile, Flooring - Stone/Ceramic Tile
- Windows: Insulated Windows
- Has basement: Yes
- Number of fireplaces: 1
- Fireplace features: Living Room
Interior area
- Total structure area: 3,200
- Total interior livable area: 3,200 sqft
Property
Parking
- Total spaces: 4
- Parking features: Garage Door Opener, Off Street, Assigned, Guest, Stone/Gravel
- Garage spaces: 2
- Uncovered spaces: 2
Features
- Patio & porch: Deck - Composite
- Exterior features: Deck - Composite, Rain Gutters, Professional Landscaping
Details
- Parcel number: M:025.0 L:0020 S:004.0,4656662
- Zoning: Res Condo
Construction
Type & style
- Home type: Townhouse
- Property subtype: Condominium, Townhouse
Materials
- Frame
- Roof: Shingle
Condition
- Year built: 2005
Utilities & green energy
- Electric: Circuit Breakers
- Sewer: Private Sewer
- Water: Public
- Utilities for property: for Gas Range, for Gas Dryer
Community & neighborhood
Security
- Security features: Security System
Community
- Community features: Shopping, Tennis Court(s), Walk/Jog Trails, Bike Path, Conservation Area
Location
- Region: Weston
HOA & financial
HOA
- HOA fee: $482 monthly
- Services included: Sewer, Insurance, Maintenance Grounds, Snow Removal
Price history
| Date | Event | Price |
|---|---|---|
| 1/21/2025 | Sold | $1,195,000$373/sqft |
Source: MLS PIN #73305720 Report a problem | ||
| 11/6/2024 | Contingent | $1,195,000$373/sqft |
Source: MLS PIN #73305720 Report a problem | ||
| 10/23/2024 | Listed for sale | $1,195,000+53.2%$373/sqft |
Source: MLS PIN #73305720 Report a problem | ||
| 4/19/2019 | Sold | $780,000-2.4%$244/sqft |
Source: Public Record Report a problem | ||
| 5/2/2018 | Listing removed | $799,500$250/sqft |
Source: CENTURY 21 Shawmut Properties #72251850 Report a problem | ||
Public tax history
| Year | Property taxes | Tax assessment |
|---|---|---|
| 2025 | $8,630 -0.2% | $777,500 |
| 2024 | $8,646 -2.3% | $777,500 +4% |
| 2023 | $8,853 -7.6% | $747,700 |
Find assessor info on the county website
Neighborhood: 02493
Nearby schools
GreatSchools rating
- 10/10Woodland Elementary SchoolGrades: PK-3Distance: 1.3 mi
- 8/10Weston Middle SchoolGrades: 6-8Distance: 2.1 mi
- 9/10Weston High SchoolGrades: 9-12Distance: 2.1 mi
Schools provided by the listing agent
- Elementary: Weston
- Middle: Weston Ms
- High: Weston Hs
Source: MLS PIN. This data may not be complete. We recommend contacting the local school district to confirm school assignments for this home.
Get a cash offer in 3 minutes
Find out how much your home could sell for in as little as 3 minutes with a no-obligation cash offer.
Estimated market value$1,198,000
Get a cash offer in 3 minutes
Find out how much your home could sell for in as little as 3 minutes with a no-obligation cash offer.
Estimated market value
$1,198,000
