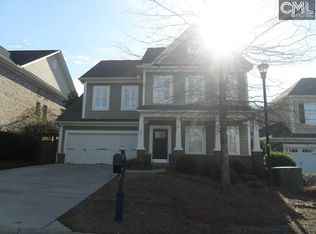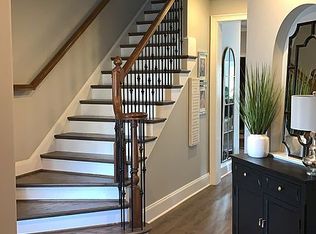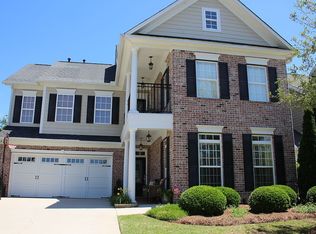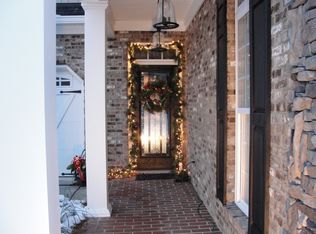Custom built carriage home in Lakeport! Blue ribbon schools and great location! Extra Large master on main level w/box ceiling, walk in closet, luxurious private bath w/his & her vanity, whirlpool tub, sep shower & water closet. LR with fireplace, dining area, kitchen w/granite, breakfast bar & stainless steel GE appliances, gleaming hardwood floors in these areas. Rich crown molding & woodwork. Upstairs boast 2 BR shared bath w/double vanity, tile & tub/shower combo. Check out the HUGE bonus/rec room. Plus the walk in attic w/plenty of storage. Relaxing screened porch overlooking your private fenced backyard. Wonderful community with community pool, cabana, and courtesy dock on Lake Murray. Easy access to Harbison shopping, entertainment, restaurants & Palmetto Health Hospital. Best buy in Lakeport!
This property is off market, which means it's not currently listed for sale or rent on Zillow. This may be different from what's available on other websites or public sources.



