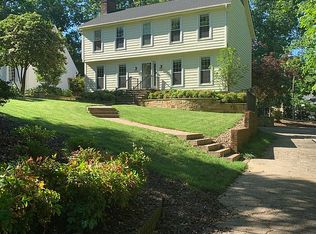Sold for $1,135,000 on 08/28/25
$1,135,000
809 Blenheim Dr, Raleigh, NC 27612
4beds
2,614sqft
Single Family Residence, Residential
Built in 1975
0.3 Acres Lot
$1,127,200 Zestimate®
$434/sqft
$2,955 Estimated rent
Home value
$1,127,200
$1.07M - $1.18M
$2,955/mo
Zestimate® history
Loading...
Owner options
Explore your selling options
What's special
Welcome to Blenheim and this beautifully updated 4 BR, 3 Bathroom 1.5 Story Home! Offering approximately 2615 sq. ft. of stylish functional Living Space, the Home seamlessly blends, modern updates with classic traditional charm. Step inside to discover a spacious open concept layout featuring a fully renovated Kitchen with high end stainless appliances, sleek quartz countertops, & visual comfort designer light fixtures. The generous Living & Dining areas are perfect for everyday living and entertaining alike. The 4 spacious Bedrooms include a serene Primary Suite, providing a peaceful Retreat for Mom and Dad. Each of the other bedrooms have been thoughtfully renovated with high quality finishes and timeless details. Outside enjoy an oversized deck ideal for summer evenings and social gatherings-alongside a large fenced backyard offering privacy & children's playground area. Located in the Established Blenheim community, minutes from Raleigh's BEST Schools, dining, & green spaces, this property is the Complete Package!!
Zillow last checked: 8 hours ago
Listing updated: October 28, 2025 at 01:11am
Listed by:
Wes Minton 919-227-7333,
Berkshire Hathaway HomeService
Bought with:
Franklin Munford, 270530
Hodge & Kittrell Sotheby's Int
Source: Doorify MLS,MLS#: 10108602
Facts & features
Interior
Bedrooms & bathrooms
- Bedrooms: 4
- Bathrooms: 3
- Full bathrooms: 3
Heating
- Fireplace(s), Forced Air, Natural Gas
Cooling
- Ceiling Fan(s), Central Air, Dual, Zoned
Appliances
- Included: Built-In Gas Oven, Built-In Gas Range, Built-In Refrigerator, Dishwasher, Disposal, Exhaust Fan, Gas Water Heater, Microwave, Oven, Plumbed For Ice Maker, Range, Range Hood, Refrigerator, Self Cleaning Oven, Stainless Steel Appliance(s), Vented Exhaust Fan, Water Heater
- Laundry: Laundry Room, Upper Level
Features
- Bathtub/Shower Combination, Bookcases, Ceiling Fan(s), Crown Molding, Dining L, Double Vanity, Eat-in Kitchen, Entrance Foyer, High Speed Internet, Kitchen Island, Kitchen/Dining Room Combination, Nursery, Open Floorplan, Pantry, Quartz Counters, Recessed Lighting, Separate Shower, Shower Only, Smart Thermostat, Smooth Ceilings, Storage, Walk-In Closet(s), Walk-In Shower, Water Closet
- Flooring: Carpet, Hardwood
- Windows: Blinds, Shutters
- Has fireplace: Yes
- Fireplace features: Den
Interior area
- Total structure area: 2,614
- Total interior livable area: 2,614 sqft
- Finished area above ground: 2,614
- Finished area below ground: 0
Property
Parking
- Total spaces: 3
- Parking features: Concrete, Deck, Driveway, No Garage, Outside
- Uncovered spaces: 3
Features
- Levels: One and One Half
- Stories: 1
- Patio & porch: Deck, Front Porch
- Exterior features: Fenced Yard, Lighting, Playground, Private Entrance, Private Yard, Rain Gutters, Storage
- Fencing: Back Yard, Fenced, Wood
- Has view: Yes
- View description: Neighborhood
Lot
- Size: 0.30 Acres
- Features: Back Yard, City Lot, Front Yard, Interior Lot, Landscaped, Partially Cleared, Private
Details
- Additional structures: Shed(s)
- Parcel number: 0795658889
- Zoning: R4
- Special conditions: Standard
Construction
Type & style
- Home type: SingleFamily
- Architectural style: Traditional
- Property subtype: Single Family Residence, Residential
Materials
- Brick
- Foundation: Brick/Mortar
- Roof: Shingle
Condition
- New construction: No
- Year built: 1975
Utilities & green energy
- Sewer: Public Sewer
- Water: Public
- Utilities for property: Cable Available, Cable Connected, Electricity Connected, Natural Gas Available, Natural Gas Connected, Water Available, Water Connected
Community & neighborhood
Community
- Community features: Sidewalks, Street Lights
Location
- Region: Raleigh
- Subdivision: Blenheim
Other
Other facts
- Road surface type: Paved
Price history
| Date | Event | Price |
|---|---|---|
| 8/28/2025 | Sold | $1,135,000-5%$434/sqft |
Source: | ||
| 8/7/2025 | Pending sale | $1,195,000$457/sqft |
Source: | ||
| 7/29/2025 | Price change | $1,195,000-2%$457/sqft |
Source: | ||
| 7/18/2025 | Price change | $1,220,000-3.6%$467/sqft |
Source: | ||
| 7/10/2025 | Listed for sale | $1,265,000+26.5%$484/sqft |
Source: | ||
Public tax history
| Year | Property taxes | Tax assessment |
|---|---|---|
| 2025 | $8,126 +0.4% | $929,439 |
| 2024 | $8,092 +13.7% | $929,439 +42.8% |
| 2023 | $7,116 +7.6% | $650,994 |
Find assessor info on the county website
Neighborhood: Glenwood
Nearby schools
GreatSchools rating
- 7/10Lacy ElementaryGrades: PK-5Distance: 0.9 mi
- 6/10Oberlin Middle SchoolGrades: 6-8Distance: 1.2 mi
- 7/10Needham Broughton HighGrades: 9-12Distance: 2.8 mi
Schools provided by the listing agent
- Elementary: Wake - Lacy
- Middle: Wake - Oberlin
- High: Wake - Broughton
Source: Doorify MLS. This data may not be complete. We recommend contacting the local school district to confirm school assignments for this home.
Get a cash offer in 3 minutes
Find out how much your home could sell for in as little as 3 minutes with a no-obligation cash offer.
Estimated market value
$1,127,200
Get a cash offer in 3 minutes
Find out how much your home could sell for in as little as 3 minutes with a no-obligation cash offer.
Estimated market value
$1,127,200
