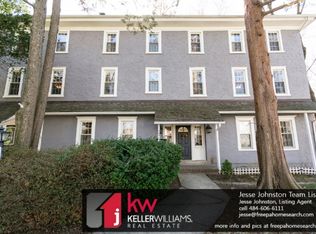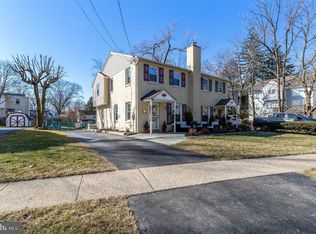This is the opportunity you have been waiting for!! Welcome to 809 Beechwood Road! Nestled in the highly sought-after Beechwood Neighborhood. This home boasts an elegant floor plan with countless upgrades,amenities and an abundance of storage. Upon entering the front door,you are welcomed by the expansive foyer and impressive high ceilings. As you continue through the foyer,you will experience music playing from the surround sound speakers throughout the first floor. Beautiful hardwood floors capture your attention throughout the foyer,kitchen and dining room. Open the French Doors to the spacious formal living room,this space offers a quiet place to read or reflect. Steps away from the formal living room,you will find a large dining room complete with beautiful views overlooking the private backyard. From the dining room,enter the open concept kitchen. This generous space is a Chef's delight complete with center island, granite tops,42-inch cabinets and Viking oven. An expansive wall of windows bring warmth and light into the eating area. The kitchen offers convenient access to the well-maintained deck. The transition from kitchen to the deck creates carefree entertaining. Your guests will enjoy the large back yard and appreciate the serene setting. Also connected to the kitchen is the family room with a gas fireplace. The first floor is complete with a large pantry ,a doorway conveniently offering access to the two-car garage, and a powder room. Upon walking up the stairs to the second floor, you are greeted by the formal landing. Enter the Master Bedroom retreat complimented by a spacious walk-in closet and a large secondary closet as well as an updated tiled bathroom with a double-vanity,soaking hydro-therapy tub,and expanded stall shower. In addition to the master retreat,you will find three very large bedrooms with an abundance of closet space. The second floor boasts a Bonus room (perfect for an office,nursery,or walk-in closet expansion). The laundry room,and updated hall bathroom complete the second floor. The basement floor plan has endless possibilities with incredible storage! The space lends itself to an in-law suite with exterior entrance and lower level flagstone patio. The basement bedroom has a large window. Steps away is a full bath,a work out area and around the corner is a sound-proof room perfect for an aspiring musician or movie buff! Walkability to parks &(P&W Rt.100/Beechwood Station)& Award Winning Haverford Township Schools.
This property is off market, which means it's not currently listed for sale or rent on Zillow. This may be different from what's available on other websites or public sources.


