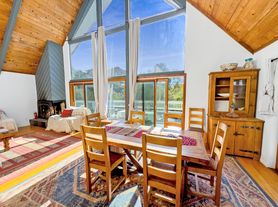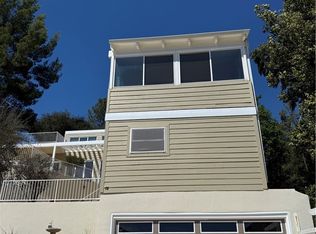Welcome to Fairy Land. Hidden behind gates, Haven Villa is your secret paradise on a quiet street in Fernwood. This graceful property is set in magical, boulder-strewn gardens. Breathe deeply; bright flowers, native plants, and fruit trees tumble across the bold rock formations, scenting the cool coastal breezes. Enter through doors flung open to spacious patios, a flat yard, and a sunken courtyard. Craftsman and French country touches mingle to up the ante on the charm. Wood-paneled ceilings, wide view windows, and a massive handbuilt, petrified stone fireplace draw you into the wide open living room. Rooms flow effortlessly across gleaming oak floors. The exquisite newer kitchen, with honed Soapstone counters, high end appliances, and a farmhouse sink is open to the generous dining room. Enjoy your guests, your view of the mountains, and your windowed pantry, as you while away the hours in culinary creativity. You'll mostly use the dining room entry, but the mudroom has a wide window seat with huge windows looking out over the verdant yard and the 3 story Swiss Family Robinson tree house, with a sleeping loft and operable skylights. Curl up with a good book and watch the birds flit amongst the greenery. You'll be distracted by the mountain views from your bright, main floor office. Upstairs the primary suite beckons. High-beamed ceilings shelter, and a wall of custom built closets are topped by clerestory windows, bringing in the sky. The air conditioning holds the summer heat at bay. Sunshine pours into the remodeled bathroom suite. A shower room built for 2, with a long teak bench, is to one side. Turn it into a blissful sauna with the steam bath feature. The water closet is to the other side with a built-in bidet with a heated seat to up the comfort. The wide room in between has a dual vanity, a linen closet, and canyon views. Downstairs, 2 more bedrooms, a laundry, and an updated full bath round out the main house. Stone paths, steps, and walls wend through the rugged landscape. A large entertaining deck perches nearby, shaded by a wood pergola, wisteria, and bougainvillea. Nestled near the top of the property, a studio guest house with kitchen, bath, and wood burning stove, basks in cross canyon views. Nearby a viewing spot with Adirondack chairs awaits in the shade of an old pepper tree. Drink your morning coffee or sip your cocktail as you watch the Dragon's Breath fog move up through the canyon. A fully enclosed raised-bed garden protects the tomatoes and basil from the critters. A shed sits nearby to hold all of the garden tools. There is a carport. At night, landscape and deck lighting enhance the magic for entertaining, creating an evening fairy land. Everything is nearby: the center of the canyon with shops and cafes, the parks and trails, the beach, Malibu, the valley, and the wider city. You can take off to anywhere from here. But here is as wonderful as anywhere else you might go. Stay a while.
Copyright The MLS. All rights reserved. Information is deemed reliable but not guaranteed.
House for rent
$6,900/mo
809 Basin Dr, Topanga, CA 90290
3beds
2,300sqft
Price may not include required fees and charges.
Singlefamily
Available now
Cats, dogs OK
Central air, ceiling fan
Gas or electric dryer hookup laundry
5 Parking spaces parking
Central, wood, wood stove, fireplace
What's special
Flat yardFarmhouse sinkSunken courtyardHoned soapstone countersRemodeled bathroom suiteExquisite newer kitchenStone paths
- 235 days |
- -- |
- -- |
Travel times
Looking to buy when your lease ends?
Consider a first-time homebuyer savings account designed to grow your down payment with up to a 6% match & a competitive APY.
Facts & features
Interior
Bedrooms & bathrooms
- Bedrooms: 3
- Bathrooms: 2
- Full bathrooms: 1
- 3/4 bathrooms: 1
Rooms
- Room types: Family Room, Office
Heating
- Central, Wood, Wood Stove, Fireplace
Cooling
- Central Air, Ceiling Fan
Appliances
- Included: Dishwasher, Disposal, Dryer, Microwave, Range, Range Oven, Refrigerator, Stove, Washer
- Laundry: Gas Or Electric Dryer Hookup, In Unit, Laundry - Closet Stacked, Laundry Closet Stacked
Features
- Breakfast Counter / Bar, Built-Ins, Built-in Features, Cathedral-Vaulted Ceilings, Ceiling Fan(s), Dining Area, Family Kitchen, Formal Dining Rm, High Ceilings, Kitchen Island, Turnkey
- Flooring: Tile, Wood
- Has basement: Yes
- Has fireplace: Yes
Interior area
- Total interior livable area: 2,300 sqft
Property
Parking
- Total spaces: 5
- Parking features: Driveway
- Details: Contact manager
Features
- Stories: 3
- Exterior features: Contact manager
Details
- Parcel number: 4446015028
Construction
Type & style
- Home type: SingleFamily
- Architectural style: French
- Property subtype: SingleFamily
Materials
- Roof: Composition,Shake Shingle
Condition
- Year built: 1936
Community & HOA
Location
- Region: Topanga
Financial & listing details
- Lease term: Month To Month
Price history
| Date | Event | Price |
|---|---|---|
| 8/12/2025 | Price change | $6,900-8%$3/sqft |
Source: | ||
| 4/11/2025 | Price change | $7,500-30.9%$3/sqft |
Source: | ||
| 3/20/2025 | Listed for rent | $10,850$5/sqft |
Source: | ||
| 11/13/1996 | Sold | $375,000-11.8%$163/sqft |
Source: Public Record | ||
| 3/4/1994 | Sold | $425,000$185/sqft |
Source: Public Record | ||

