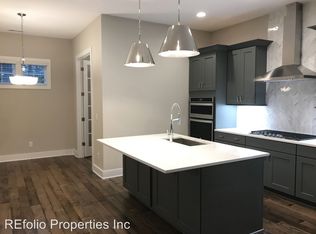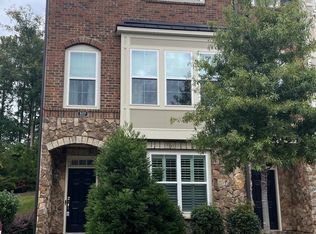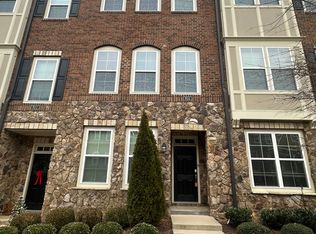Sold for $568,000
$568,000
809 Bankston Woods Way, Raleigh, NC 27609
3beds
2,548sqft
Townhouse, Residential
Built in 2018
1,306.8 Square Feet Lot
$553,700 Zestimate®
$223/sqft
$3,297 Estimated rent
Home value
$553,700
$526,000 - $581,000
$3,297/mo
Zestimate® history
Loading...
Owner options
Explore your selling options
What's special
Discover lux living in this 3-story transitional townhome located in the heart of N. Raleigh. This impeccably designed home offers both convenience and elegance. Enjoy easy access to shopping and dining, with North Hills, Trader Joe's, Wegmans, and The Melting Pot just moments away! The open-concept main floor boasts a modern kitchen, spacious family room, dining space - perfect for entertaining! Retreat to the primary suite on the top floor, complete with a spa-like ensuite bathroom. First fl living room is the perfect office or theatre! Experience the best of urban living while savoring the comforts of a beautifully crafted home!
Zillow last checked: 8 hours ago
Listing updated: October 27, 2025 at 11:32pm
Listed by:
Kimberly Pappalardo 919-608-2085,
Real Broker, LLC
Bought with:
Kourtney Alice Thomas, 304024
Costello Real Estate & Investm
Source: Doorify MLS,MLS#: 2527290
Facts & features
Interior
Bedrooms & bathrooms
- Bedrooms: 3
- Bathrooms: 4
- Full bathrooms: 3
- 1/2 bathrooms: 1
Heating
- Natural Gas, Zoned
Cooling
- Zoned
Appliances
- Included: Dishwasher, Electric Water Heater, ENERGY STAR Qualified Appliances, Gas Cooktop, Microwave, Plumbed For Ice Maker, Range Hood, Refrigerator, Self Cleaning Oven
- Laundry: Upper Level
Features
- Entrance Foyer, High Ceilings, Pantry, Quartz Counters, Walk-In Closet(s)
- Flooring: Carpet, Combination, Tile, Wood
- Windows: Insulated Windows
- Number of fireplaces: 1
Interior area
- Total structure area: 2,548
- Total interior livable area: 2,548 sqft
- Finished area above ground: 2,548
- Finished area below ground: 0
Property
Parking
- Parking features: Assigned, Garage Faces Front
Features
- Levels: Three Or More
- Stories: 3
- Patio & porch: Porch, Screened
- Exterior features: Rain Gutters
- Has view: Yes
Lot
- Size: 1,306 sqft
- Features: Landscaped
Details
- Parcel number: 1715064436
Construction
Type & style
- Home type: Townhouse
- Architectural style: Transitional
- Property subtype: Townhouse, Residential
Materials
- Brick, Fiber Cement, Low VOC Paint/Sealant/Varnish
- Foundation: Slab
Condition
- New construction: No
- Year built: 2018
Details
- Builder name: Ashton Woods Homes
Utilities & green energy
- Sewer: Public Sewer
- Water: Public
Green energy
- Energy efficient items: Thermostat
- Indoor air quality: Ventilation
- Water conservation: Low-Flow Fixtures
Community & neighborhood
Location
- Region: Raleigh
- Subdivision: Townes at Cheswick
HOA & financial
HOA
- Has HOA: Yes
- HOA fee: $140 monthly
Price history
| Date | Event | Price |
|---|---|---|
| 9/25/2023 | Sold | $568,000+3.3%$223/sqft |
Source: | ||
| 8/19/2023 | Pending sale | $550,000$216/sqft |
Source: | ||
| 8/16/2023 | Listed for sale | $550,000+38%$216/sqft |
Source: | ||
| 10/19/2018 | Sold | $398,500$156/sqft |
Source: Public Record Report a problem | ||
| 6/19/2018 | Listing removed | -- |
Source: Ashton Woods Report a problem | ||
Public tax history
| Year | Property taxes | Tax assessment |
|---|---|---|
| 2025 | $4,239 +0.4% | $483,758 |
| 2024 | $4,221 -3.8% | $483,758 +20.7% |
| 2023 | $4,389 +7.6% | $400,780 |
Find assessor info on the county website
Neighborhood: Six Forks
Nearby schools
GreatSchools rating
- 5/10Joyner ElementaryGrades: PK-5Distance: 1 mi
- 6/10Oberlin Middle SchoolGrades: 6-8Distance: 1.9 mi
- 7/10Needham Broughton HighGrades: 9-12Distance: 3 mi
Schools provided by the listing agent
- Elementary: Wake - Joyner
- Middle: Wake - Oberlin
- High: Wake - Broughton
Source: Doorify MLS. This data may not be complete. We recommend contacting the local school district to confirm school assignments for this home.
Get a cash offer in 3 minutes
Find out how much your home could sell for in as little as 3 minutes with a no-obligation cash offer.
Estimated market value
$553,700


